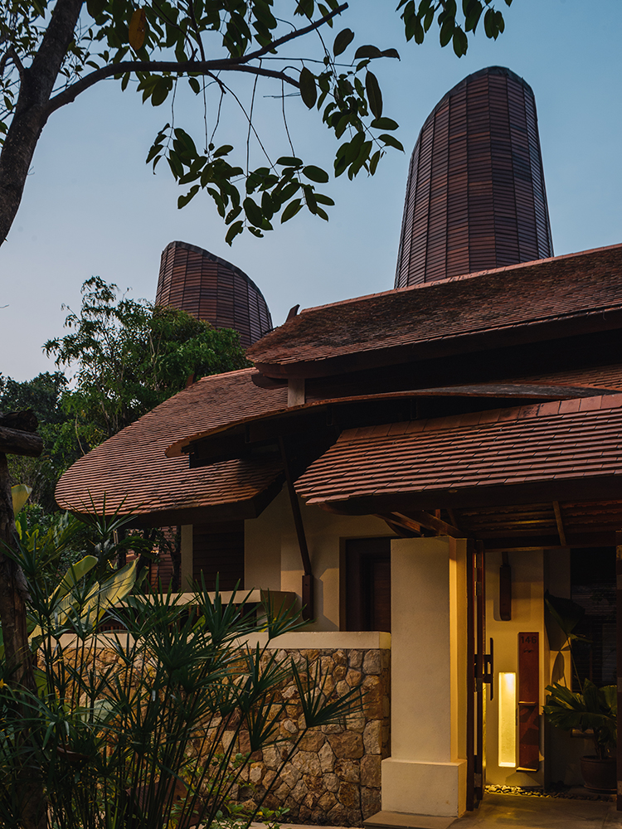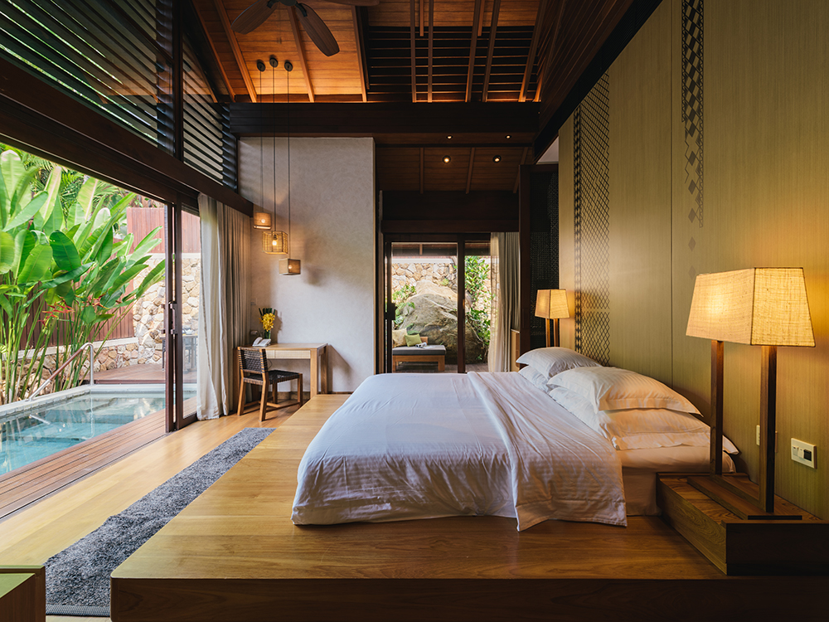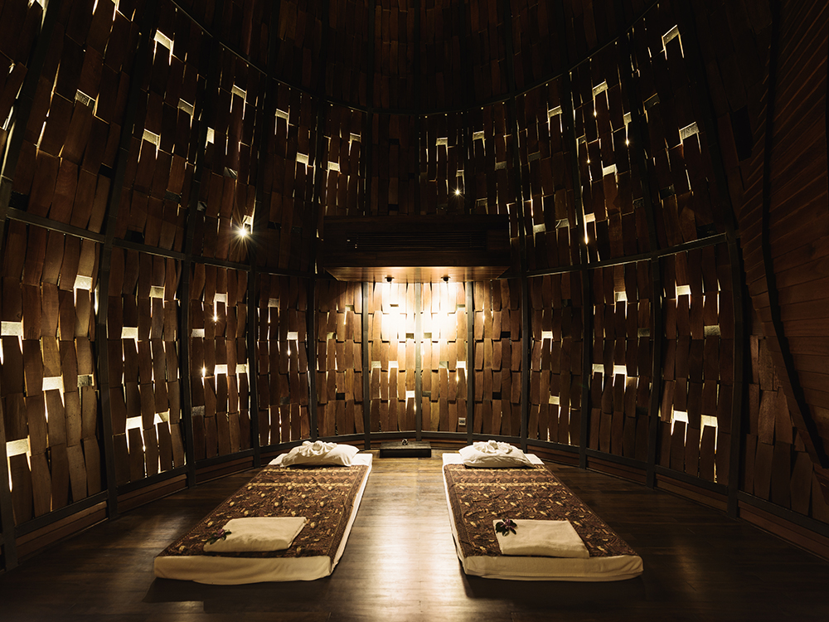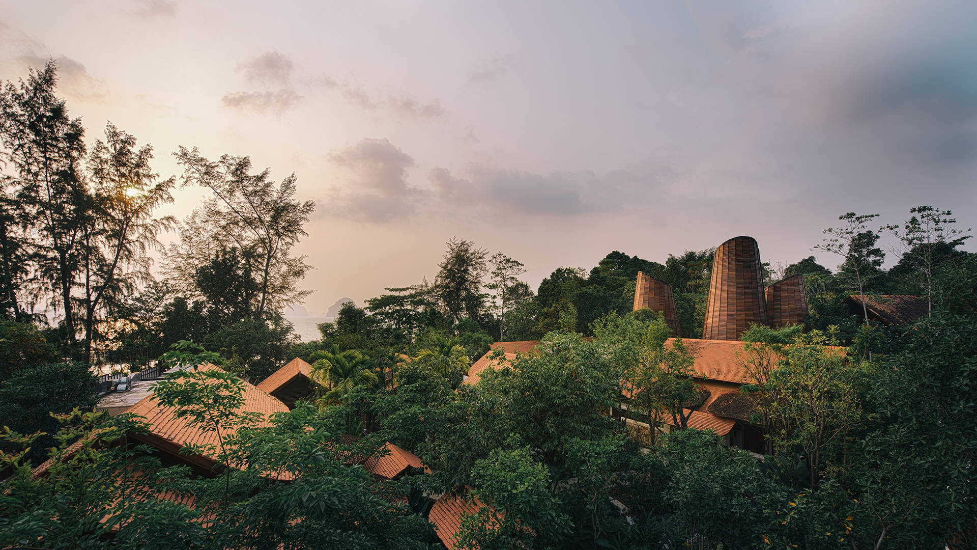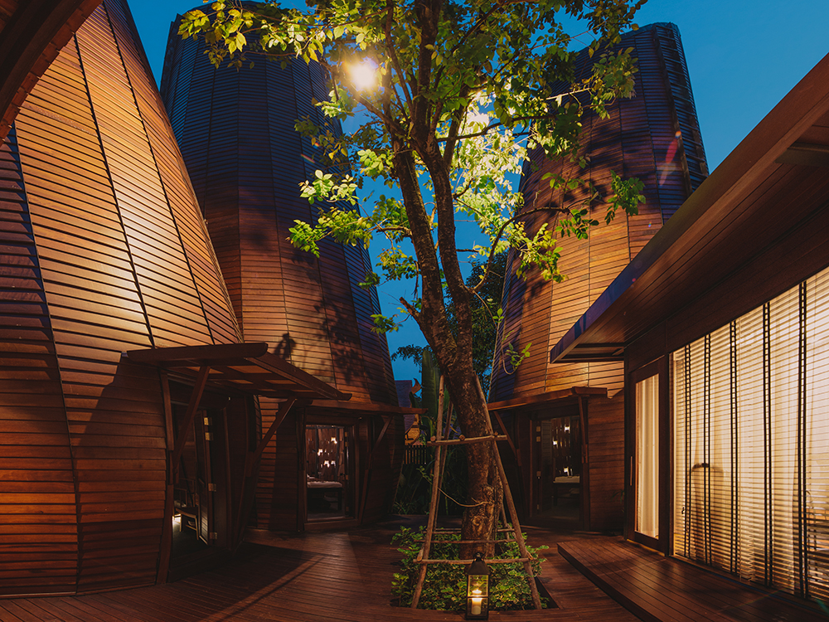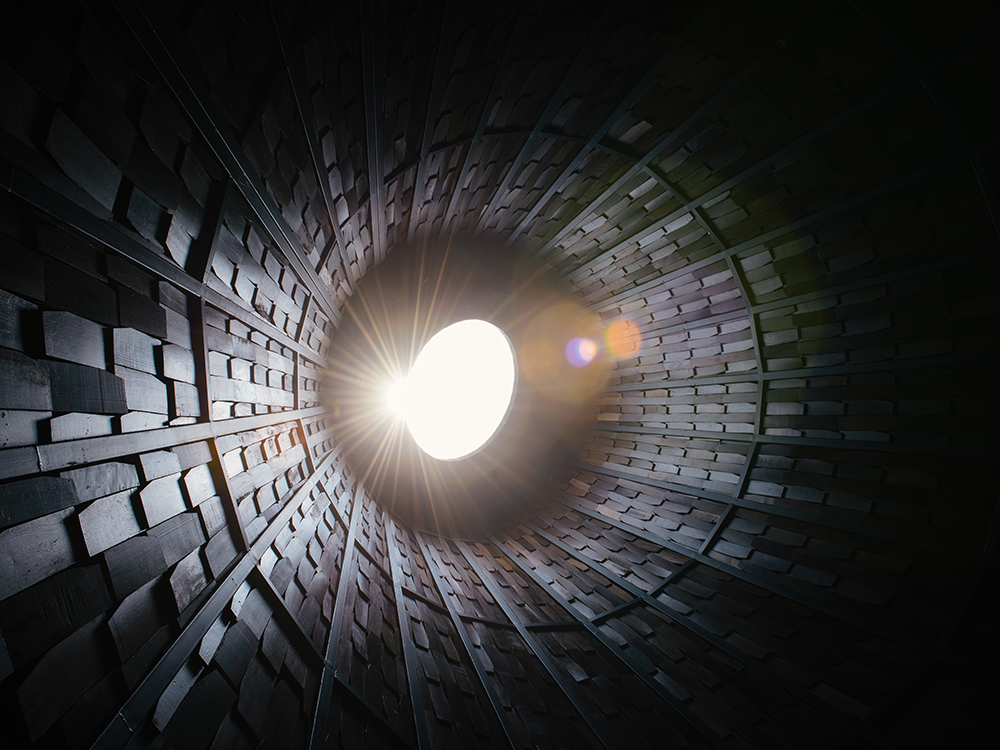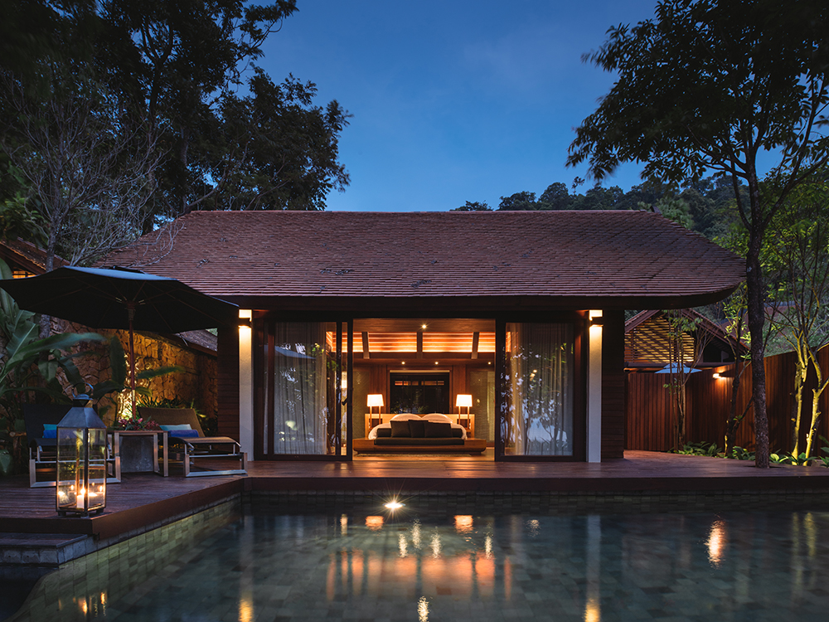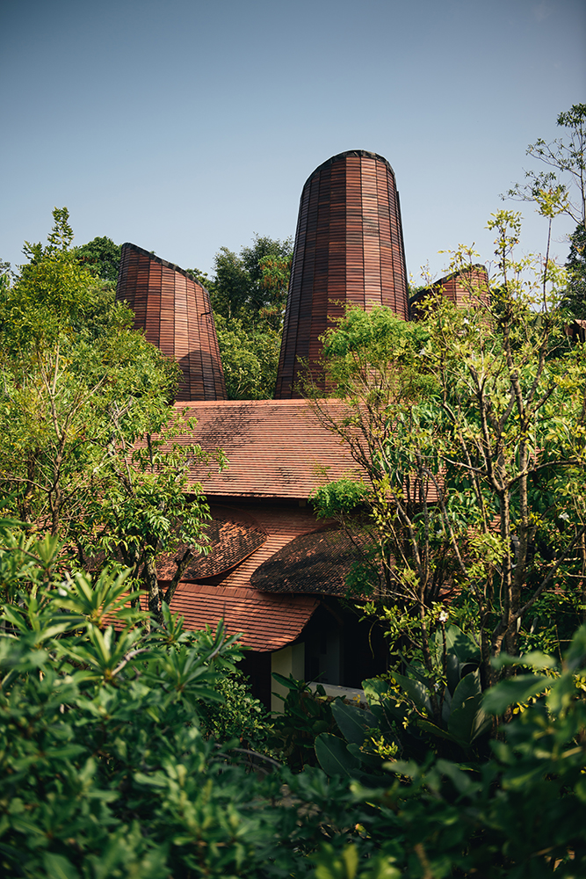

The Tubkaak Krabi Boutique Resort faces a majestic beach with
panoramic views of distant islands. A large national park lies to the rear and
an adjacent mountainside is the source of a natural creek that flows through the
resort. As a result, the entire site is lavishly covered with plants and trees,
and its beach is blessed with a natural stream that flows into the sea from the
valley.
There are 2 phases to the project, both of which were
designed by A49.
Unlike the first phase, the client wanted the second phase to
be a honeymoon destination that offered extra privacy. As with the existing
wing, the design focuses on integrating the buildings with their natural
surrounding as much as possible, including the retention of ancient trees.
The new wing of the resort, which further expands the complex
by approximately 1.3 acres, includes additional clusters of pool villas and
communal facilities, such as a meeting room, restaurant, fitness room and spa.
A common swimming pool, that extends from the existing wing, flows
through to the new wing from the natural reservoir that acts as the source and
retains water from the mountain behind the resort.
The villas picturesquely blend the indoors and outdoors, in
harmony with the existing topography and environment. Guest privacy is maintained within landscaped
walls and an internal garden where guests can even enjoy an outdoor shower.
Each
building was tailor-made to blend into its location. Curved edge gables
and ridgepoles create a unique character of roofs for the Tubkaak
Krabi Boutique Resort. Their form is inspired by traditional Ko Lae and Naga
boats (the Naga is a great serpent mentioned in Buddhist mythology). Detail for
bed screens, door locks, and other elements, were designed in a tropical
vernacular style in keeping with the project DNA.
The spa consists of three slender truncated conical structures, resembling silk cocoons. These have timber clad exteriors and interiors. Inside, the tapering, high-ceiling space terminates in an oculus that fills the interior with a soft light. These timber cocoons tower above other buildings on site and create a striking silhouette amongst the distinctive roof forms that define the rest of the property.
Landscape Architects of Bangkok




In 1980, Prabhakorn received his Bachelor of Architecture degree from Chulalongkorn University. He continued his education at the Catholic University of America in Washington DC, where he graduated with a Master of Architecture degree in 1984. Whilst in Washington DC, Prabhakorn worked at Robert Schwinn & Associates in Maryland before returning to Thailand and joining A49 in 1985. At A49, he has been responsible for a wide range of projects ranging from mega complexes and high-rise buildings to houses. Most of these are located in Thailand, whilst others are located in other countries in the region, including: China, Malaysia, Singapore and Vietnam. His work has also extended outside that region, for example, to the United Arab Emirates and India. All add breadth to the A49 portfolio of work. His main role has been to establish major policies, design concepts and strategic planning initiatives. He was appointed as President of Architects49 Phuket in 2005 and President of Architects49 International in 2006.
Prabhakorn actively served the Association of Siamese Architects (ASA) as its Head of Public Relations from 1992 to 1994, as its Vice President of Foreign Affairs from 1995 to 1997, and as the President of ASA during 2002-2004. He has also participated in many subcommittees for both the ASA and the Architect Council of Thailand (ACT). He is an active Council Member of the ACT, with his present duties for them extending into 2018. He has been an Honorary member of the Japan Institute of Architects (JIA) since 2003.
Prabhakorn has been a key member of A49 since its foundation, and has the honour of being trusted by Nithi Sthapitanonda (the Founder of A49) to be President and Managing Director of 49Group.
In 1980, Prabhakorn received his Bachelor of Architecture degree from Chulalongkorn University. He continued his education at the Catholic University of America in Washington DC, where he graduated with a Master of Architecture degree in 1984. Whilst in Washington DC, Prabhakorn worked at Robert Schwinn & Associates in Maryland before returning to Thailand and joining A49 in 1985. At A49, he has been responsible for a wide range of projects ranging from mega complexes and high-rise buildings to houses. Most of these are located in Thailand, whilst others are located in other countries in the region, including: China, Malaysia, Singapore and Vietnam. His work has also extended outside that region, for example, to the United Arab Emirates and India. All add breadth to the A49 portfolio of work. His main role has been to establish major policies, design concepts and strategic planning initiatives. He was appointed as President of Architects49 Phuket in 2005 and President of Architects49 International in 2006.
Prabhakorn actively served the Association of Siamese Architects (ASA) as its Head of Public Relations from 1992 to 1994, as its Vice President of Foreign Affairs from 1995 to 1997, and as the President of ASA during 2002-2004. He has also participated in many subcommittees for both the ASA and the Architect Council of Thailand (ACT). He is an active Council Member of the ACT, with his present duties for them extending into 2018. He has been an Honorary member of the Japan Institute of Architects (JIA) since 2003.
Prabhakorn has been a key member of A49 since its foundation, and has the honour of being trusted by Nithi Sthapitanonda (the Founder of A49) to be President and Managing Director of 49Group.

In collaboration with Landscape Architects 49, we have extensive experience in master planning and urban design. We have worked for both government and private sectors from large urban development to planning of new university campus.


































