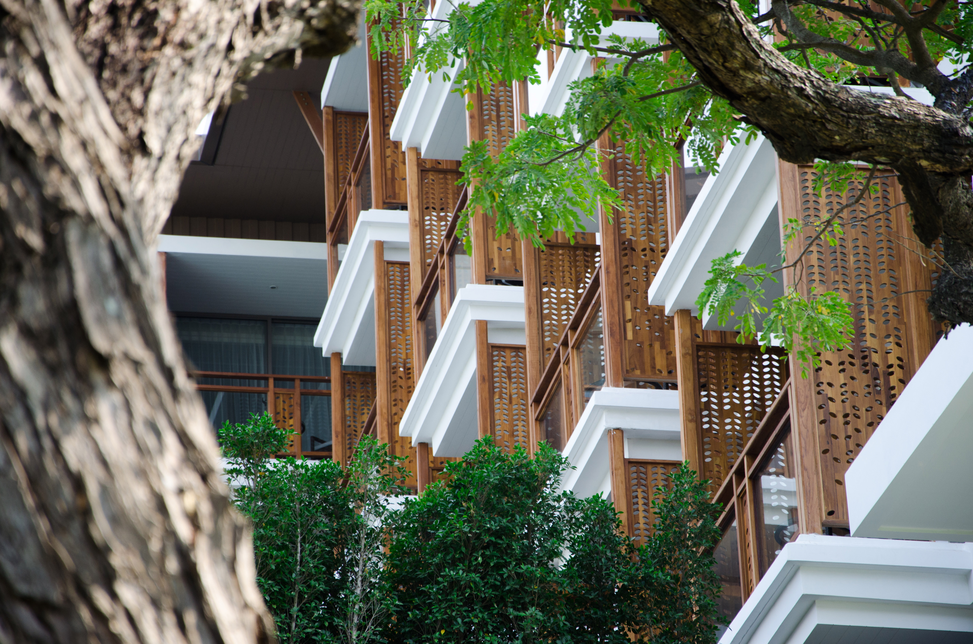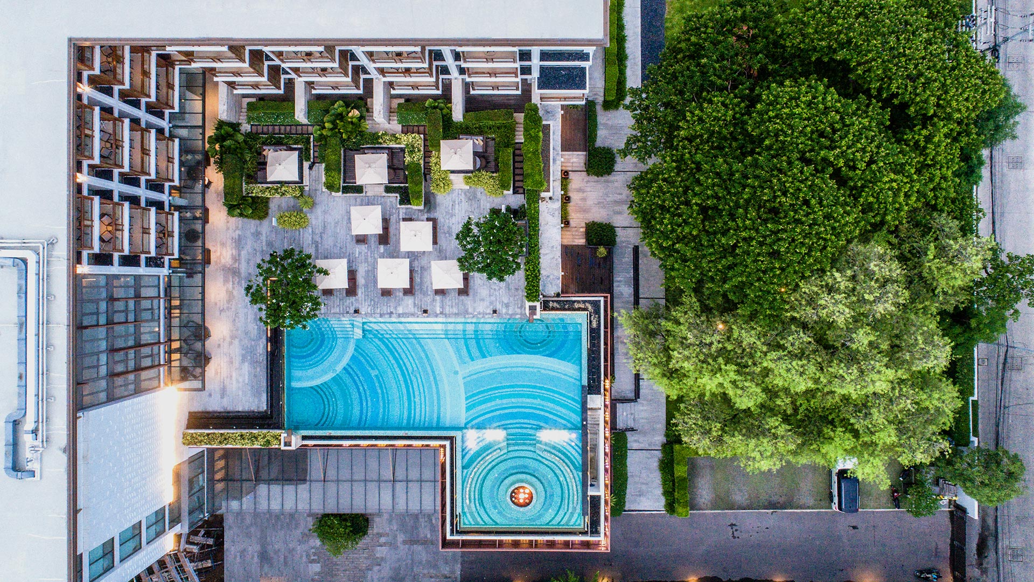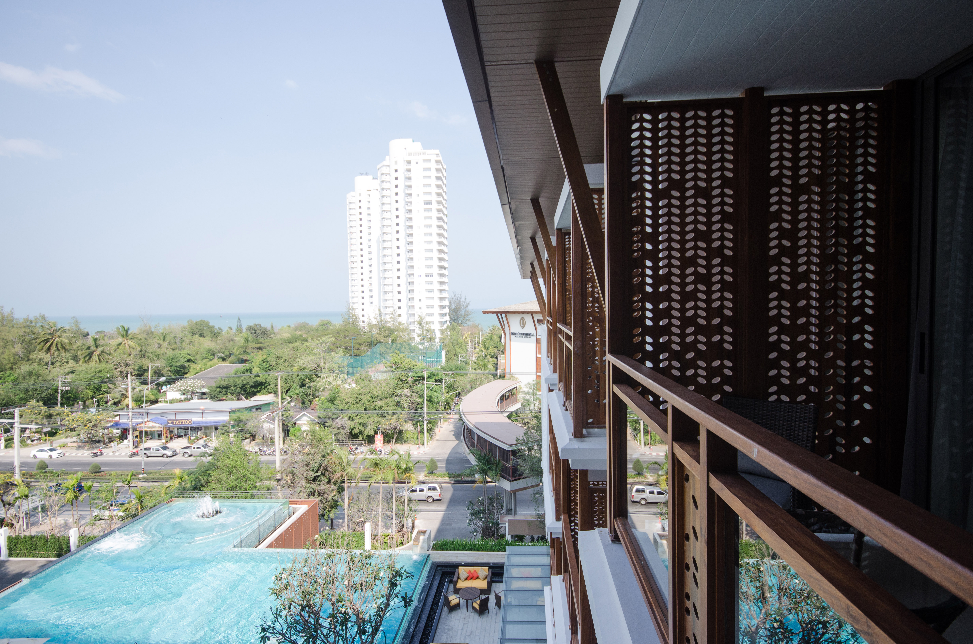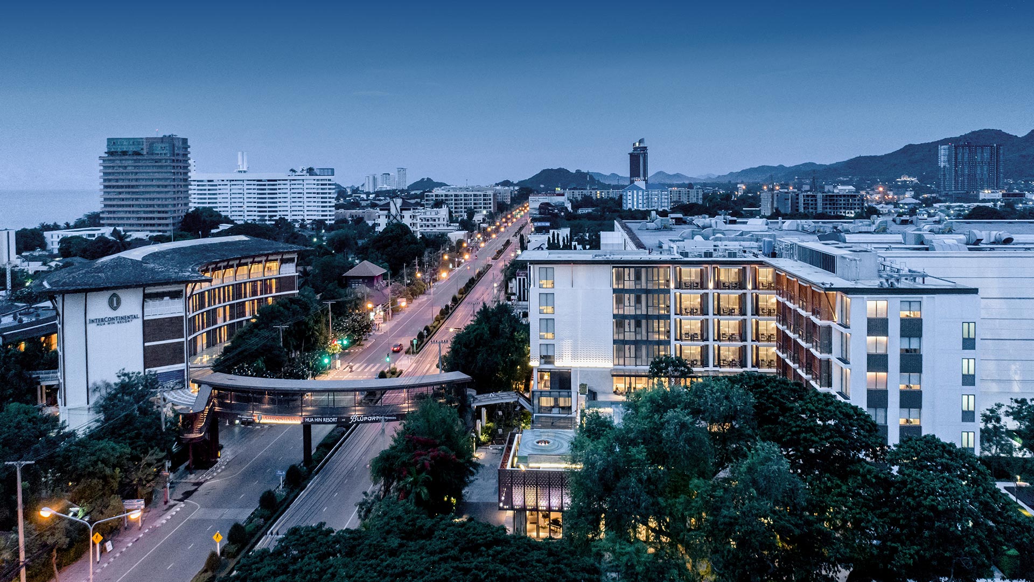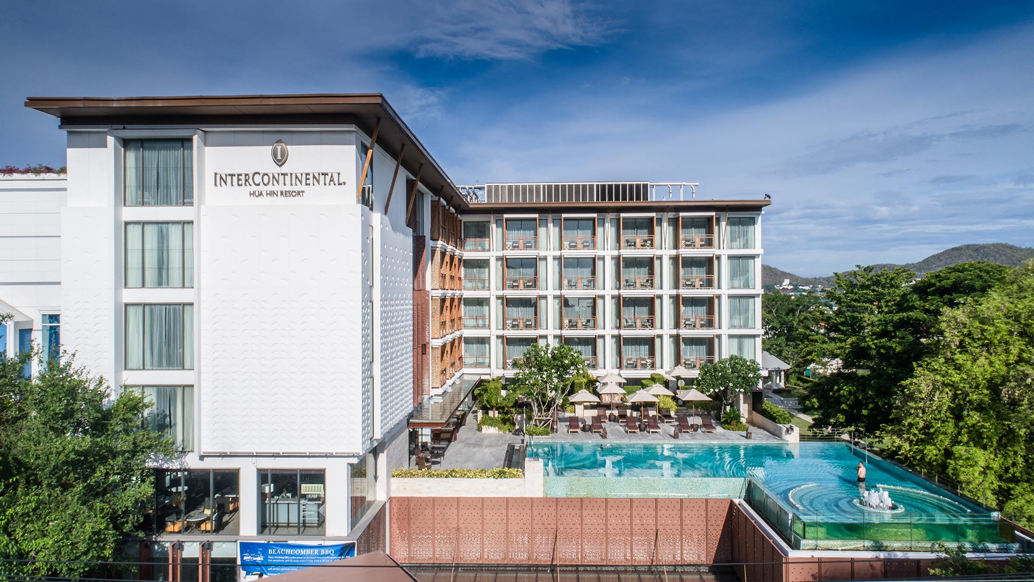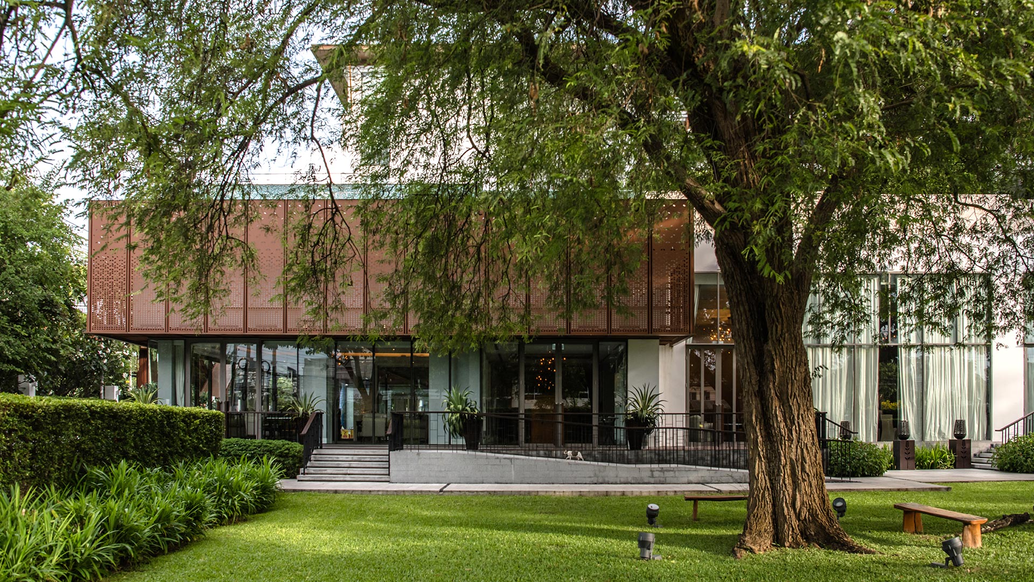

The extension of the Intercontinental Hotel Hua-Hin addresses
the increasing demand for venues for weddings, meetings, seminars, and other functions.
It also supports BLUPORT, the new shopping centre located nearby.
This new wing is situated across the road from the original
hotel complex. With social responsibility in mind, a new pedestrian bridge was
built, providing a link between the two hotel wings which is also open to the
general public.
In addition to providing a 350-sq.m. ballroom, 2 meeting
rooms and an all-day dining and lounge; the new wing includes 40 guestrooms and
a swimming pool that is shared with public space. It also provides other
facilities and back-of-house services in conjunction with the original wing of
the hotel complex.
There were several challenges which the design addresses, such
as height restrictions due to local Planning Regulations. This was overcome by
providing some areas at the top of the buildings with sea views. In addition,
as there was no direct access to the beach, access is thus provided through the
existing wing.
The design also focuses on integrating the hotel with nature
by providing a large garden, almost an acre in size, as well as preserving the
ancient Tamarind trees and an ancient Bhodi tree on the property. This greatly
influenced the planning and zoning of the main functions and guestrooms, adding
to the hotel’s unique character.
Consequently, Tamarind leaf patterns were used as one of the
main features of the façade and interior decoration. The colonial features from
the existing wing were also modified to keep the original feel
of the brand, whilst adding a hint of modernity and timelessness.
P49 Deesign & Associates
Belt Collins International (Thailand)
With Light
Cookiesdynamo
Asia Tech Associates
CEL Engineers
JWS Construction



In 1980, Prabhakorn received his Bachelor of Architecture degree from Chulalongkorn University. He continued his education at the Catholic University of America in Washington DC, where he graduated with a Master of Architecture degree in 1984. Whilst in Washington DC, Prabhakorn worked at Robert Schwinn & Associates in Maryland before returning to Thailand and joining A49 in 1985. At A49, he has been responsible for a wide range of projects ranging from mega complexes and high-rise buildings to houses. Most of these are located in Thailand, whilst others are located in other countries in the region, including: China, Malaysia, Singapore and Vietnam. His work has also extended outside that region, for example, to the United Arab Emirates and India. All add breadth to the A49 portfolio of work. His main role has been to establish major policies, design concepts and strategic planning initiatives. He was appointed as President of Architects49 Phuket in 2005 and President of Architects49 International in 2006.
Prabhakorn actively served the Association of Siamese Architects (ASA) as its Head of Public Relations from 1992 to 1994, as its Vice President of Foreign Affairs from 1995 to 1997, and as the President of ASA during 2002-2004. He has also participated in many subcommittees for both the ASA and the Architect Council of Thailand (ACT). He is an active Council Member of the ACT, with his present duties for them extending into 2018. He has been an Honorary member of the Japan Institute of Architects (JIA) since 2003.
Prabhakorn has been a key member of A49 since its foundation, and has the honour of being trusted by Nithi Sthapitanonda (the Founder of A49) to be President and Managing Director of 49Group.
In 1980, Prabhakorn received his Bachelor of Architecture degree from Chulalongkorn University. He continued his education at the Catholic University of America in Washington DC, where he graduated with a Master of Architecture degree in 1984. Whilst in Washington DC, Prabhakorn worked at Robert Schwinn & Associates in Maryland before returning to Thailand and joining A49 in 1985. At A49, he has been responsible for a wide range of projects ranging from mega complexes and high-rise buildings to houses. Most of these are located in Thailand, whilst others are located in other countries in the region, including: China, Malaysia, Singapore and Vietnam. His work has also extended outside that region, for example, to the United Arab Emirates and India. All add breadth to the A49 portfolio of work. His main role has been to establish major policies, design concepts and strategic planning initiatives. He was appointed as President of Architects49 Phuket in 2005 and President of Architects49 International in 2006.
Prabhakorn actively served the Association of Siamese Architects (ASA) as its Head of Public Relations from 1992 to 1994, as its Vice President of Foreign Affairs from 1995 to 1997, and as the President of ASA during 2002-2004. He has also participated in many subcommittees for both the ASA and the Architect Council of Thailand (ACT). He is an active Council Member of the ACT, with his present duties for them extending into 2018. He has been an Honorary member of the Japan Institute of Architects (JIA) since 2003.
Prabhakorn has been a key member of A49 since its foundation, and has the honour of being trusted by Nithi Sthapitanonda (the Founder of A49) to be President and Managing Director of 49Group.

In collaboration with Landscape Architects 49, we have extensive experience in master planning and urban design. We have worked for both government and private sectors from large urban development to planning of new university campus.


































