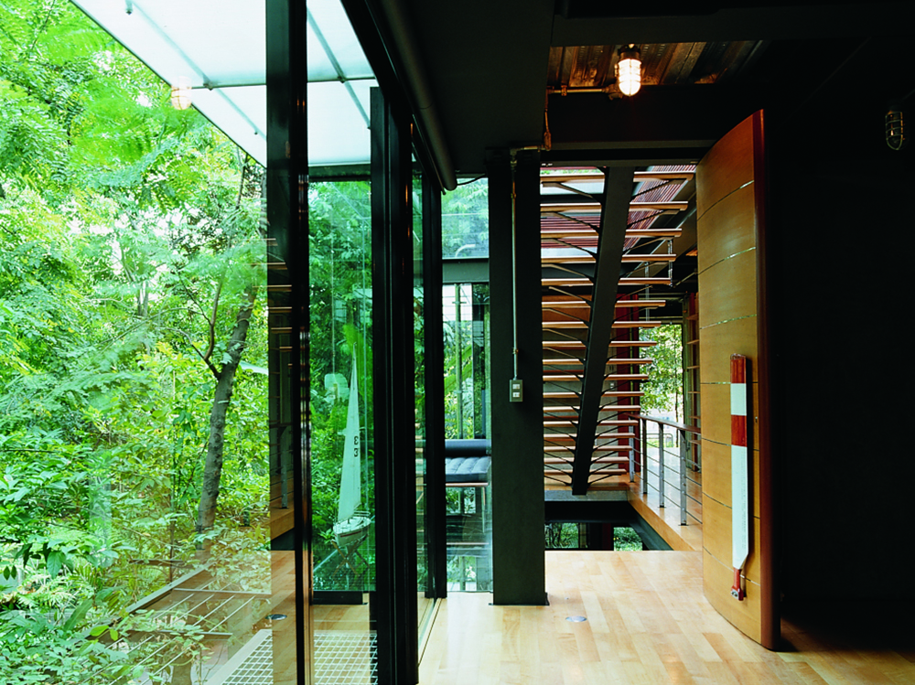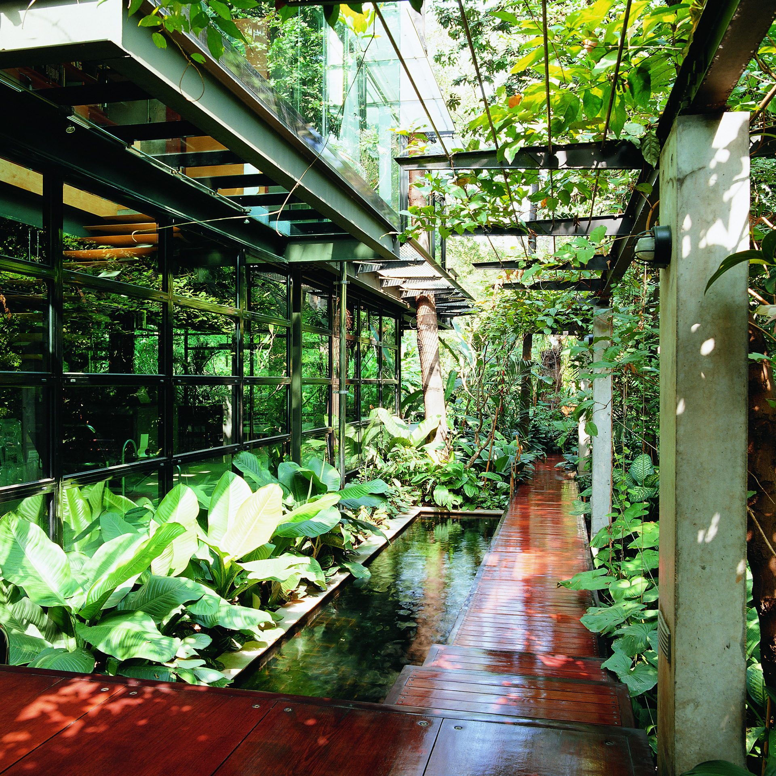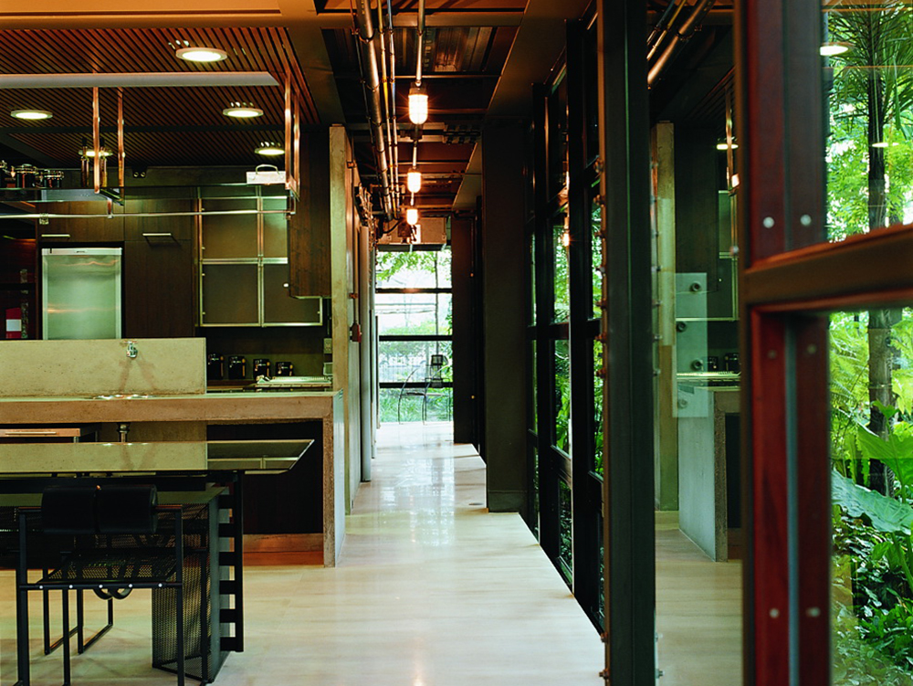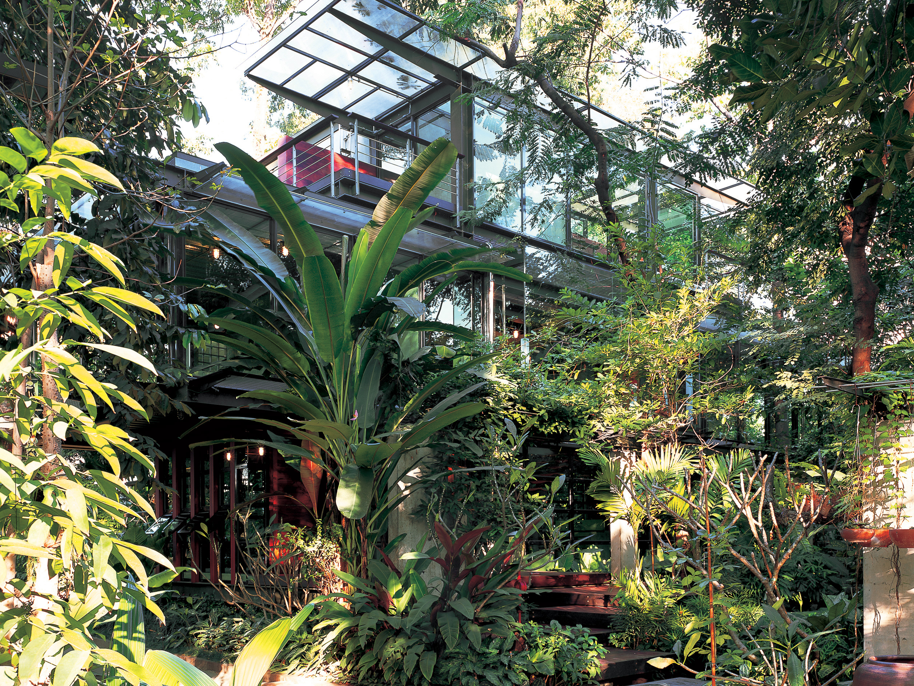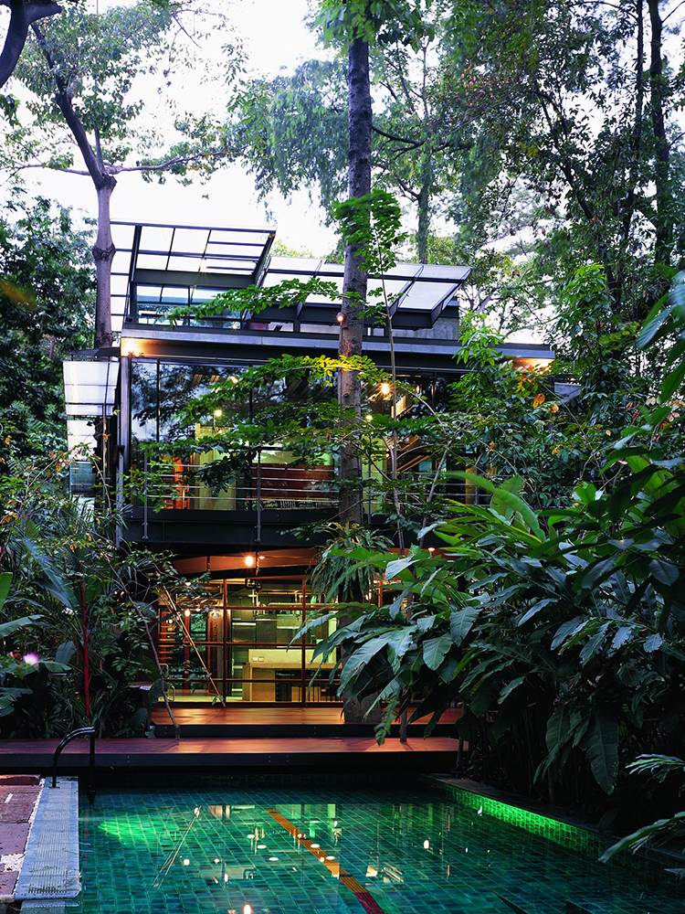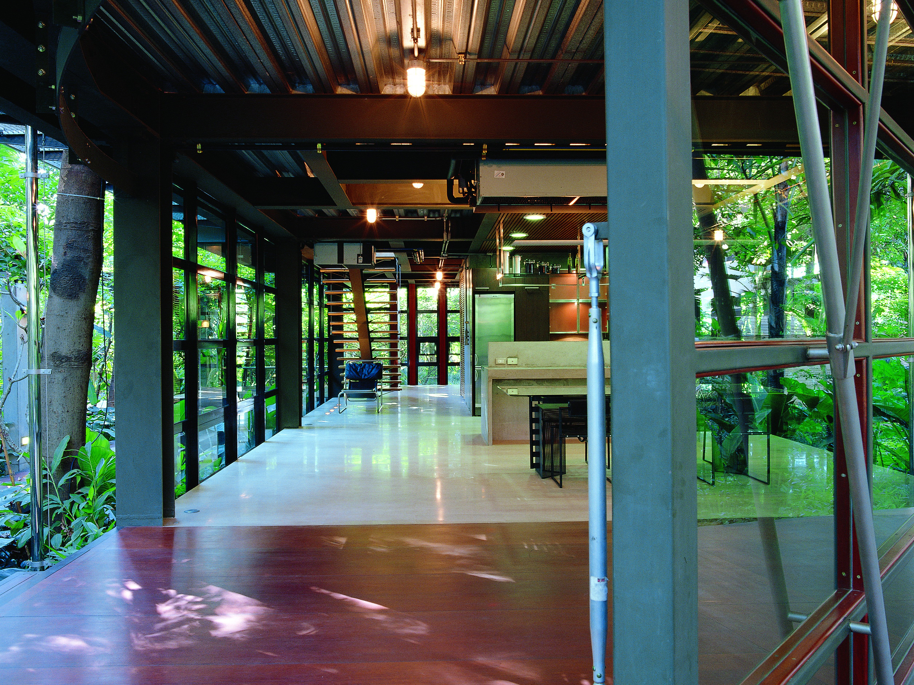

A house is a reflection of its
dwellers. This is particularly true in the case of Baan Suan Sa-nghob. As the
home of an architect and his wife, the house neatly combines his two lifelong
passions; flying and architecture. Both the overall form and its architectonic
details were custom designed to either capture aerodynamic lines or mimic
mechanical components of an airplane.
Walking through the house, one
recognizes different mechanical tectonics; suspensions, rollers, nuts and
bolts, to name a few. Here, it is as if a flying machine has transformed, or
even metamorphosed into a work of architecture. With its machine aesthetic and
a sense of unsurpassed lightness, the outcome is a poetic reinterpretation of
the modern glass box. Steel and glass, intermittently interjected by wood and
fair-faced concrete, are carefully composed to reflect the spirit of the
machine without foregoing the tropical sense of place.
Although symbolic forms play a
vital role in the design, they do so without sacrificing practicality. The
interior spaces and their locations also echo the owners’ daily routine; this
was made simple by the fact that the couple shares much of their lifestyle. As
such, the mere 350 square meter floor area is utilized to its fullest and most
efficient capacity. The dining room, for example, is equipped with a large pivoting
glass door, which, when opened, merges the interior space with the outdoor pool
deck, thus allowing it to host a large number of guests for a pool-side party.
Yet, such a dream house may never have been perfectly materialized had it not been for its unique setting. With year-round blazing sun and stifling heat, Bangkok is far from being an ideal setting for a glass house. Baan Suan Sanghob, though located right in the city, is situated in a private arboretum that is a lush, dense oasis of rare tropical plants amidst the banal urban topography of the area. In fact, the 3-dimensional volume of the house was carefully designed with specific locations and heights of the existing trees in mind. Practically, the house is inserted into its place without cutting down any large trees at all. And, in turn, these trees became the house’s natural shading devices, a natural veil, transforming the direct glaring sun into speckles of ever-shifting, soft, green light while also shielding it from any possible visual intrusion. In fact, these trees are the house’s only neighbors, providing it with a perfect camouflage; being inside, one hardly feels the presence of a wall, only the cheerful embrace of nature.
Here, both human and his machine gracefully bow to Mother
Nature. It is as if after a long, long journey, the machine and its pilot
finally found a perfect place to rest, to dwell peacefully in eternal bliss.
Meinhardt (Thailand)
Thawatchai Klongwatthanakith





In 1980, Prabhakorn received his Bachelor of Architecture degree from Chulalongkorn University. He continued his education at the Catholic University of America in Washington DC, where he graduated with a Master of Architecture degree in 1984. Whilst in Washington DC, Prabhakorn worked at Robert Schwinn & Associates in Maryland before returning to Thailand and joining A49 in 1985. At A49, he has been responsible for a wide range of projects ranging from mega complexes and high-rise buildings to houses. Most of these are located in Thailand, whilst others are located in other countries in the region, including: China, Malaysia, Singapore and Vietnam. His work has also extended outside that region, for example, to the United Arab Emirates and India. All add breadth to the A49 portfolio of work. His main role has been to establish major policies, design concepts and strategic planning initiatives. He was appointed as President of Architects49 Phuket in 2005 and President of Architects49 International in 2006.
Prabhakorn actively served the Association of Siamese Architects (ASA) as its Head of Public Relations from 1992 to 1994, as its Vice President of Foreign Affairs from 1995 to 1997, and as the President of ASA during 2002-2004. He has also participated in many subcommittees for both the ASA and the Architect Council of Thailand (ACT). He is an active Council Member of the ACT, with his present duties for them extending into 2018. He has been an Honorary member of the Japan Institute of Architects (JIA) since 2003.
Prabhakorn has been a key member of A49 since its foundation, and has the honour of being trusted by Nithi Sthapitanonda (the Founder of A49) to be President and Managing Director of 49Group.
In 1980, Prabhakorn received his Bachelor of Architecture degree from Chulalongkorn University. He continued his education at the Catholic University of America in Washington DC, where he graduated with a Master of Architecture degree in 1984. Whilst in Washington DC, Prabhakorn worked at Robert Schwinn & Associates in Maryland before returning to Thailand and joining A49 in 1985. At A49, he has been responsible for a wide range of projects ranging from mega complexes and high-rise buildings to houses. Most of these are located in Thailand, whilst others are located in other countries in the region, including: China, Malaysia, Singapore and Vietnam. His work has also extended outside that region, for example, to the United Arab Emirates and India. All add breadth to the A49 portfolio of work. His main role has been to establish major policies, design concepts and strategic planning initiatives. He was appointed as President of Architects49 Phuket in 2005 and President of Architects49 International in 2006.
Prabhakorn actively served the Association of Siamese Architects (ASA) as its Head of Public Relations from 1992 to 1994, as its Vice President of Foreign Affairs from 1995 to 1997, and as the President of ASA during 2002-2004. He has also participated in many subcommittees for both the ASA and the Architect Council of Thailand (ACT). He is an active Council Member of the ACT, with his present duties for them extending into 2018. He has been an Honorary member of the Japan Institute of Architects (JIA) since 2003.
Prabhakorn has been a key member of A49 since its foundation, and has the honour of being trusted by Nithi Sthapitanonda (the Founder of A49) to be President and Managing Director of 49Group.

In collaboration with Landscape Architects 49, we have extensive experience in master planning and urban design. We have worked for both government and private sectors from large urban development to planning of new university campus.


































