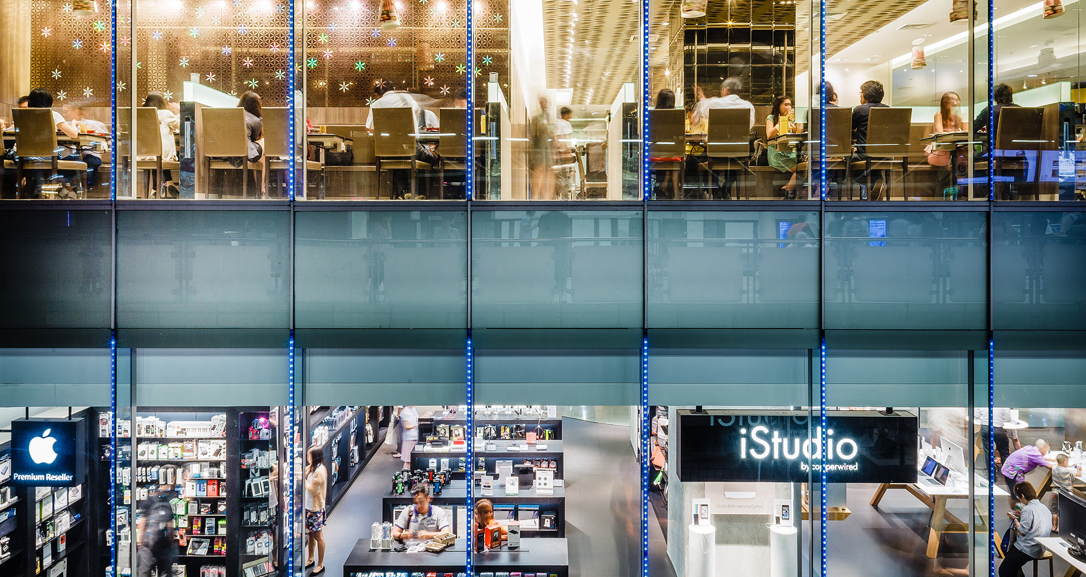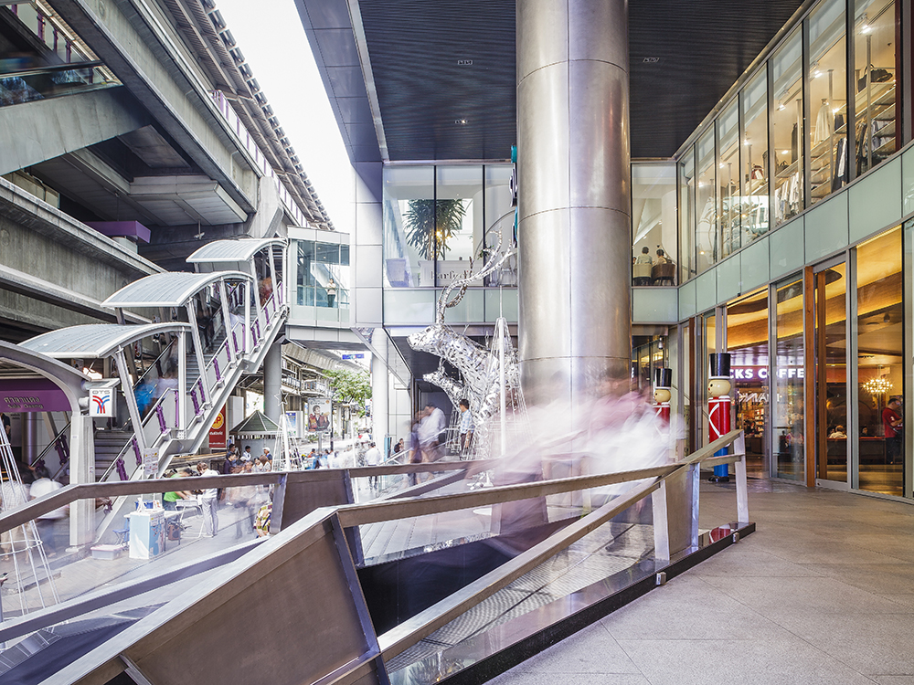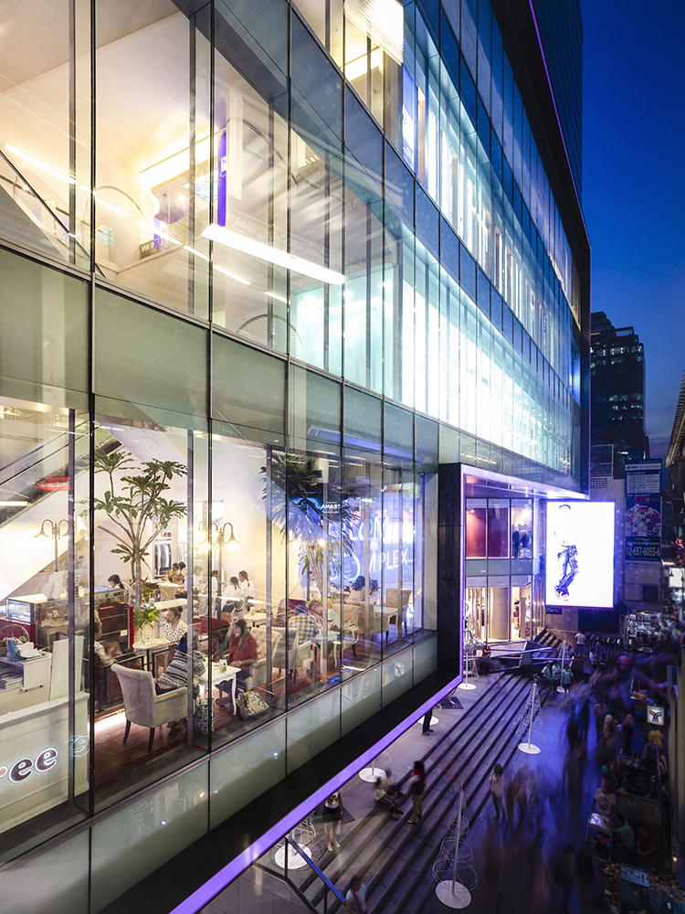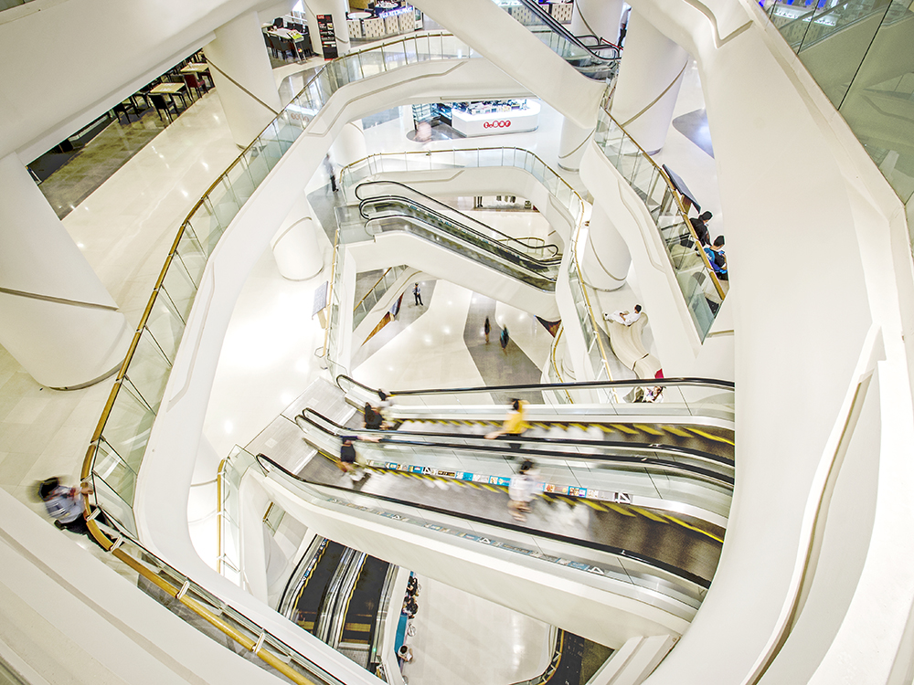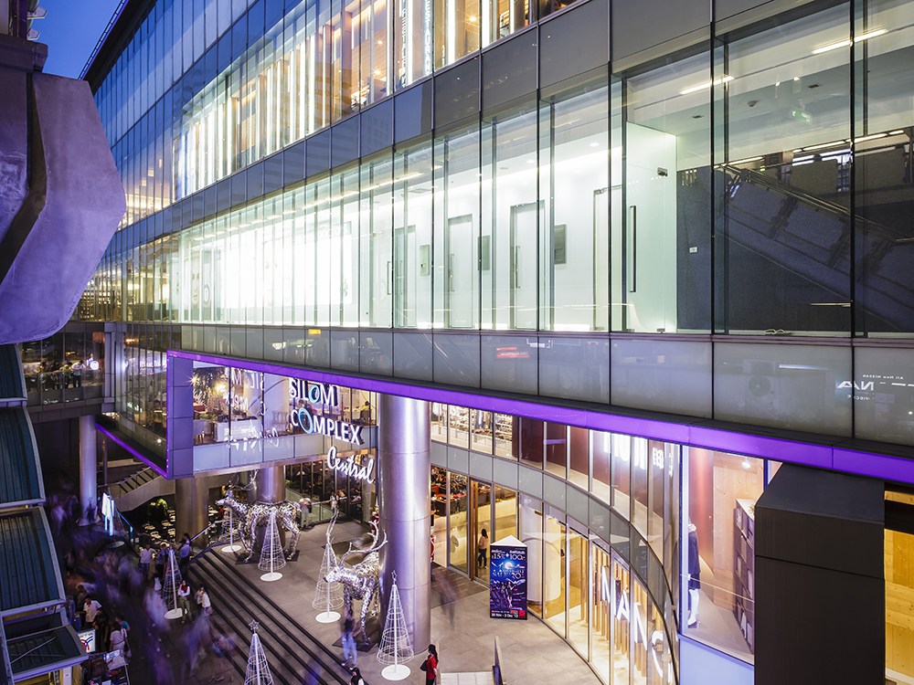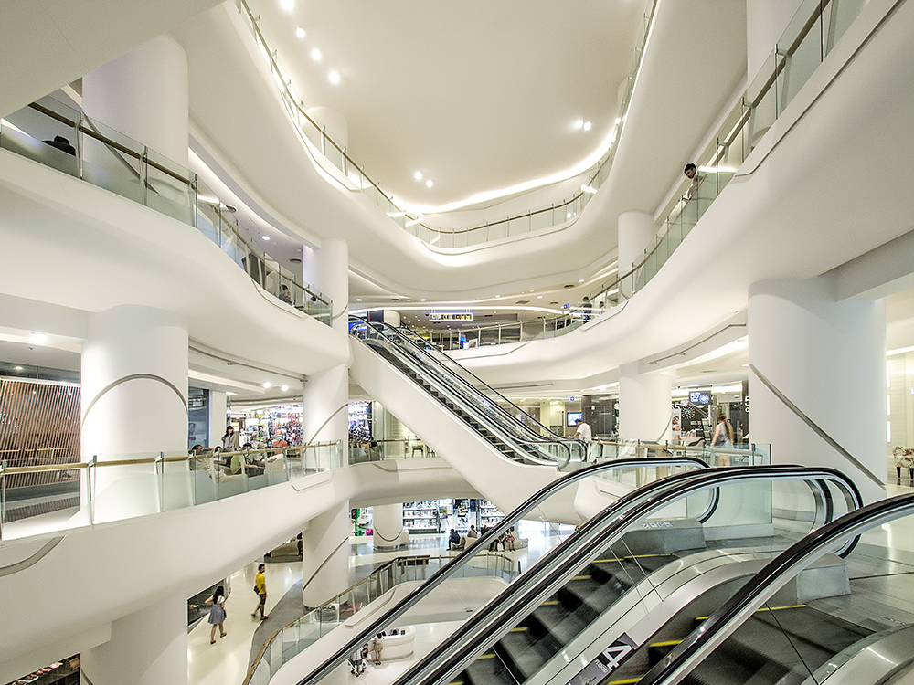

Silom Complex, a modern office building
and shopping mall located on Silom Road, serves as a hub for business,
shopping, fashion and jewelry in addition to a string of popular restaurants
and a supermarket, catering to consumers within Silom and surrounding areas.
As part of the renovation of the
building exterior, parameters defining the approach to the building were
completely altered to accommodate the arrival of a mass transit station.
In addition, the approach to mall
design has shifted from one of blind boxes to one where the internal atmosphere
and activities are visible to those outside, whether at street level or from the
elevated rail platform. The new front façade is therefore composed of a
transparent glass curtain wall, resembling a dynamic screen displaying diverse
products and the myriad activities that take place within.
The mullions have been lined with
LED lighting, programmed to emit a spectrum of colors and patterns, to add to
the sense of movement on the façade both during the daytime and at night. These
elements of design draw attention to the building. They also create a dynamic
building with a friendly and energetic vibe, reflecting the perpetual buzz of
comings and goings that make the Silom sub-District one of the main commercial
hubs of the capital.
The aim of the interior
renovation, involving changes to the store layout and the shape of the atrium,
was to reduce corners and odd angles to maximize visibility for all stores.
The design concept was inspired by
windmills (“silom” in Thai), which were brought to Silom Road, then known as
Kwang Road, by foreigners and from which its current name was derived. Flowing
lines associated with wind movements provided inspiration for the circulation
space and its relationship to the shops, in addition to influencing the design
of other major architectural elements such as ceiling panels, bulkheads,
columns and floor patterns.
As the building’s floor-to-ceiling height is lower than those in newer shopping malls, the interior is rendered primarily in white to heighten the sense of spaciousness and to create a bright, airy atmosphere that feels highly contemporary.
Identity Design
Project Planning Services



In 1980, Prabhakorn received his Bachelor of Architecture degree from Chulalongkorn University. He continued his education at the Catholic University of America in Washington DC, where he graduated with a Master of Architecture degree in 1984. Whilst in Washington DC, Prabhakorn worked at Robert Schwinn & Associates in Maryland before returning to Thailand and joining A49 in 1985. At A49, he has been responsible for a wide range of projects ranging from mega complexes and high-rise buildings to houses. Most of these are located in Thailand, whilst others are located in other countries in the region, including: China, Malaysia, Singapore and Vietnam. His work has also extended outside that region, for example, to the United Arab Emirates and India. All add breadth to the A49 portfolio of work. His main role has been to establish major policies, design concepts and strategic planning initiatives. He was appointed as President of Architects49 Phuket in 2005 and President of Architects49 International in 2006.
Prabhakorn actively served the Association of Siamese Architects (ASA) as its Head of Public Relations from 1992 to 1994, as its Vice President of Foreign Affairs from 1995 to 1997, and as the President of ASA during 2002-2004. He has also participated in many subcommittees for both the ASA and the Architect Council of Thailand (ACT). He is an active Council Member of the ACT, with his present duties for them extending into 2018. He has been an Honorary member of the Japan Institute of Architects (JIA) since 2003.
Prabhakorn has been a key member of A49 since its foundation, and has the honour of being trusted by Nithi Sthapitanonda (the Founder of A49) to be President and Managing Director of 49Group.
In 1980, Prabhakorn received his Bachelor of Architecture degree from Chulalongkorn University. He continued his education at the Catholic University of America in Washington DC, where he graduated with a Master of Architecture degree in 1984. Whilst in Washington DC, Prabhakorn worked at Robert Schwinn & Associates in Maryland before returning to Thailand and joining A49 in 1985. At A49, he has been responsible for a wide range of projects ranging from mega complexes and high-rise buildings to houses. Most of these are located in Thailand, whilst others are located in other countries in the region, including: China, Malaysia, Singapore and Vietnam. His work has also extended outside that region, for example, to the United Arab Emirates and India. All add breadth to the A49 portfolio of work. His main role has been to establish major policies, design concepts and strategic planning initiatives. He was appointed as President of Architects49 Phuket in 2005 and President of Architects49 International in 2006.
Prabhakorn actively served the Association of Siamese Architects (ASA) as its Head of Public Relations from 1992 to 1994, as its Vice President of Foreign Affairs from 1995 to 1997, and as the President of ASA during 2002-2004. He has also participated in many subcommittees for both the ASA and the Architect Council of Thailand (ACT). He is an active Council Member of the ACT, with his present duties for them extending into 2018. He has been an Honorary member of the Japan Institute of Architects (JIA) since 2003.
Prabhakorn has been a key member of A49 since its foundation, and has the honour of being trusted by Nithi Sthapitanonda (the Founder of A49) to be President and Managing Director of 49Group.

In collaboration with Landscape Architects 49, we have extensive experience in master planning and urban design. We have worked for both government and private sectors from large urban development to planning of new university campus.


































