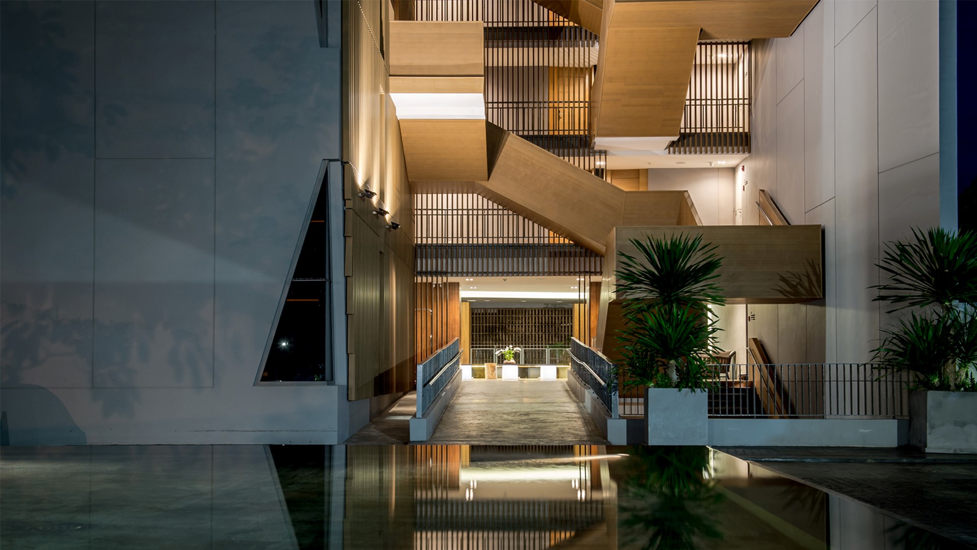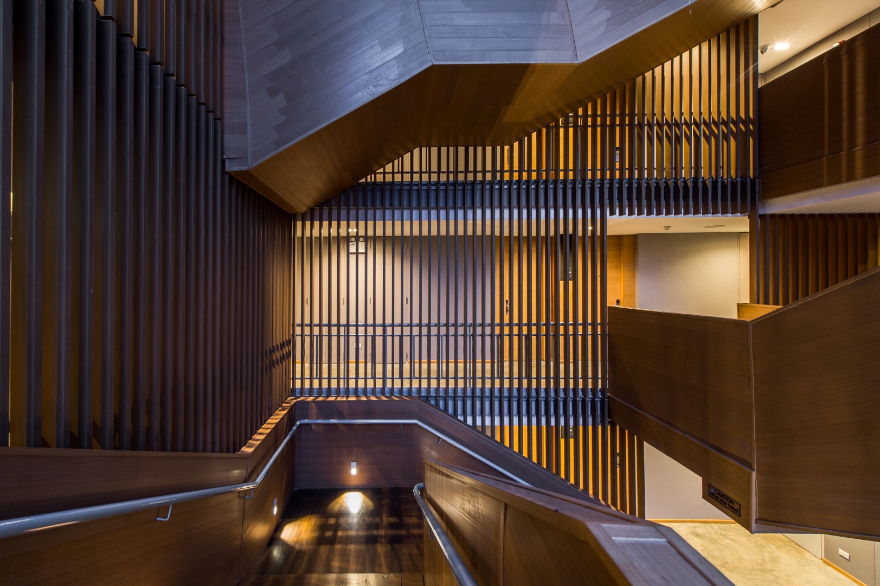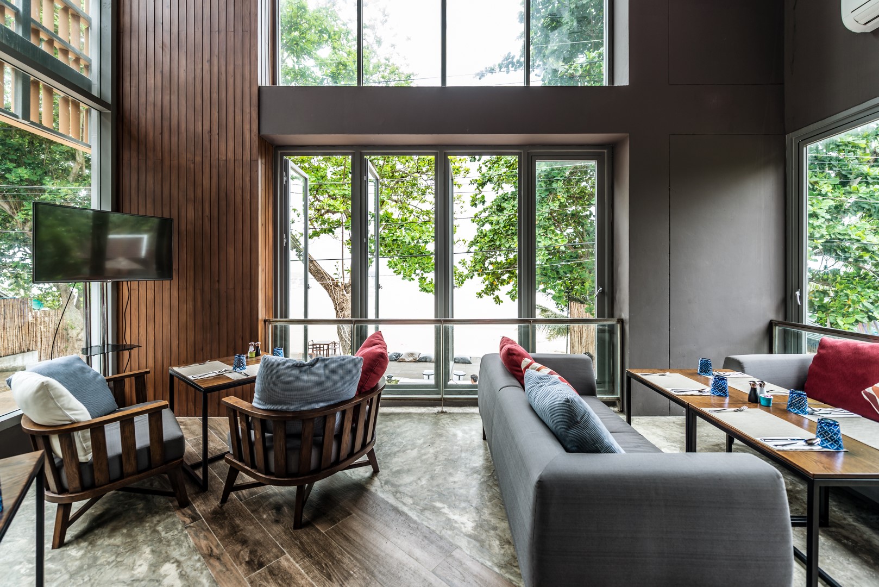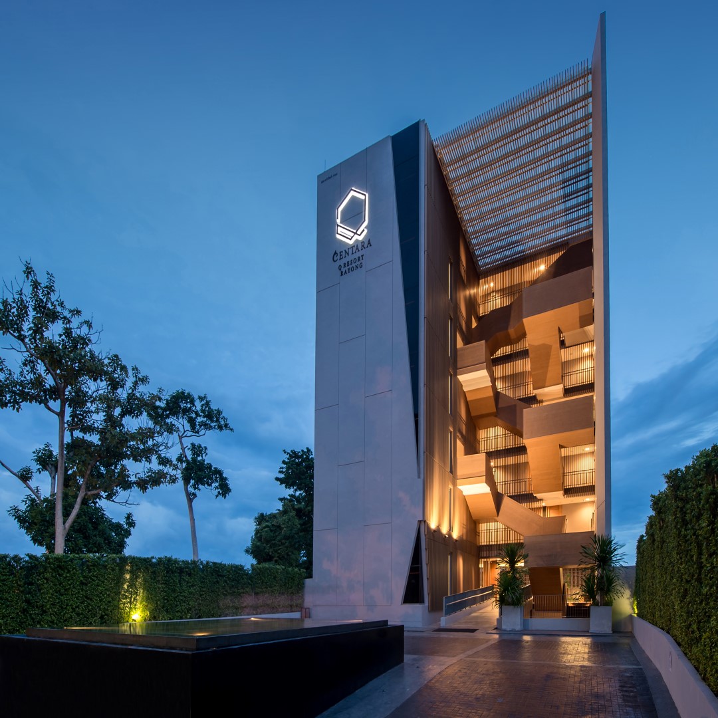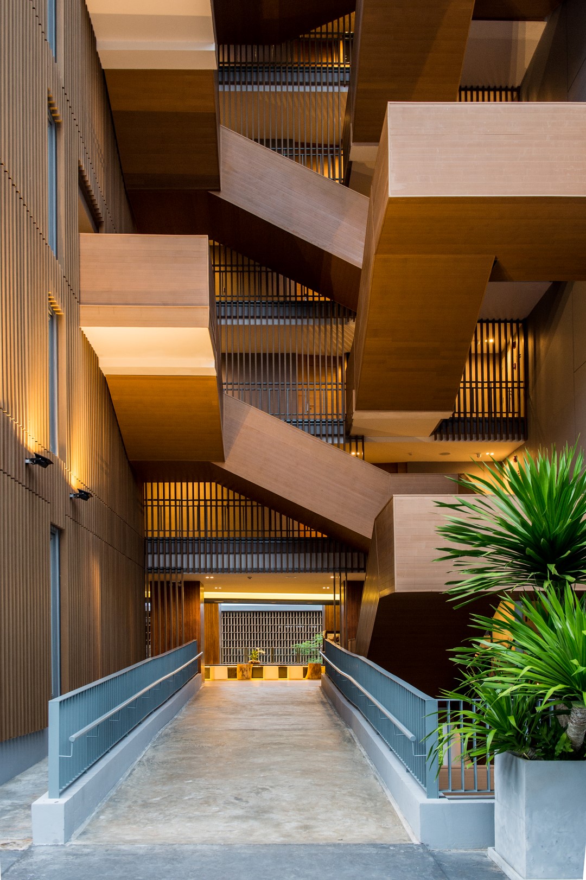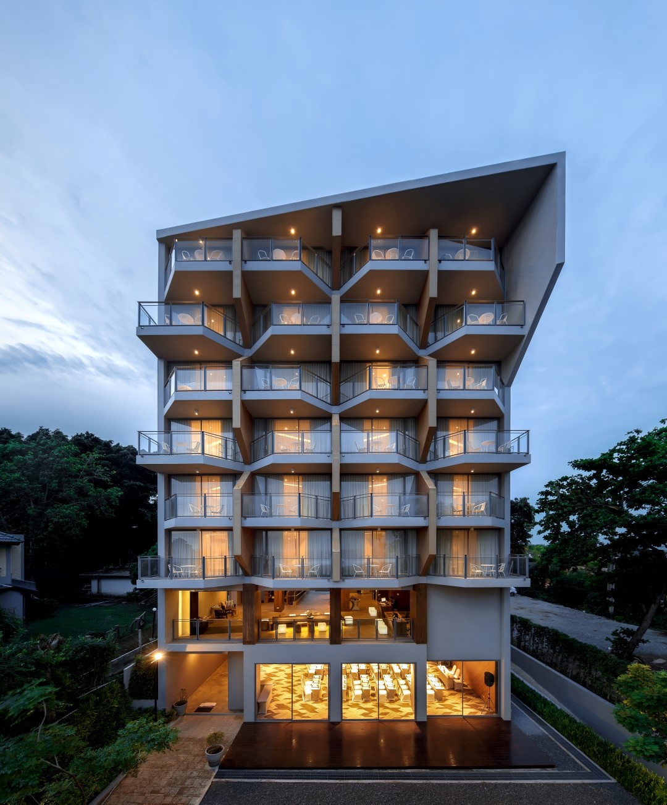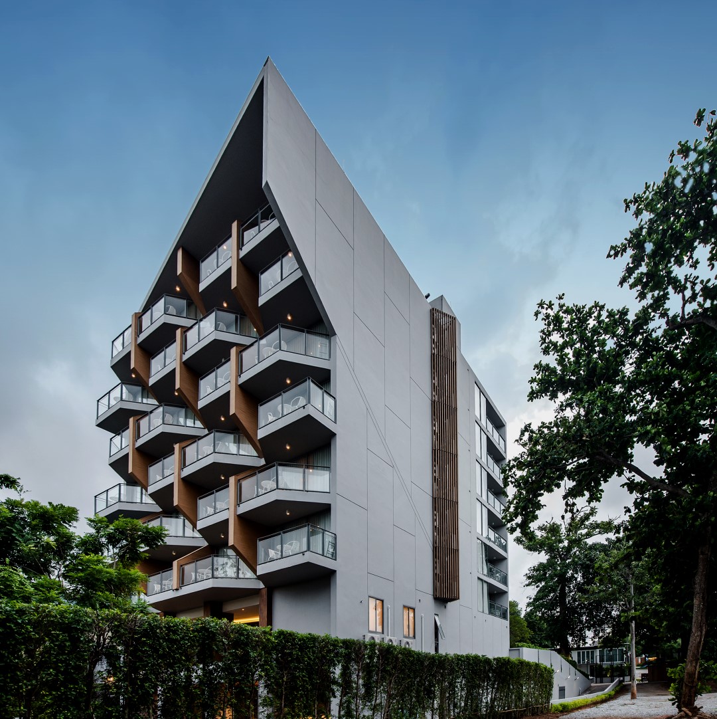

Our clients, a young couple, aimed to turn this tiny 13-room hotel on Mae Phim beach in Rayong Thailand into a trendy, hipster destination.
A new hotel building was added to provide a further 30 guestrooms. The original reception lobby was also completely renovated and new facilities were added, such as all-day dining, a pool bar, fitness center and spa.
The principle design concept was to create a design that
would deliver a satisfying user experience. With a growing trend in the use of
social media across all generations, the main hotel building sought to cater to
and benefit from this.
The entrance and lobby space are designed to form an enormous open space, seven floors (almost 23 meters) high. A dramatic, flowing
staircase links the levels together, providing a striking backdrop for selfies
and social media photos. Sacrificing potential guestroom space in exchange for
this aesthetic area to enhance customer experience was viewed as a fair trade-off.
The design of this entrance area features the use of natural
daylight to highlight the experience of the change in time throughout the day,
as well as reflections from the pool on front of the hotel.
Sharp lines and sloping patterns on the front elevation repeats
itself in the interior and translate to angular features within the building, linking
the play of light and shadow both indoors and outdoors.
Wooden materials were applied throughout the interior of the
new and renovated areas of the hotel, giving the feeling of continuity. Simplified
traditional Thai patterns were added at the owners’ request to create a harmonious
balance between traditional Thai culture and the modern Hipster trend.
Tree Intro Group



In 1980, Prabhakorn received his Bachelor of Architecture degree from Chulalongkorn University. He continued his education at the Catholic University of America in Washington DC, where he graduated with a Master of Architecture degree in 1984. Whilst in Washington DC, Prabhakorn worked at Robert Schwinn & Associates in Maryland before returning to Thailand and joining A49 in 1985. At A49, he has been responsible for a wide range of projects ranging from mega complexes and high-rise buildings to houses. Most of these are located in Thailand, whilst others are located in other countries in the region, including: China, Malaysia, Singapore and Vietnam. His work has also extended outside that region, for example, to the United Arab Emirates and India. All add breadth to the A49 portfolio of work. His main role has been to establish major policies, design concepts and strategic planning initiatives. He was appointed as President of Architects49 Phuket in 2005 and President of Architects49 International in 2006.
Prabhakorn actively served the Association of Siamese Architects (ASA) as its Head of Public Relations from 1992 to 1994, as its Vice President of Foreign Affairs from 1995 to 1997, and as the President of ASA during 2002-2004. He has also participated in many subcommittees for both the ASA and the Architect Council of Thailand (ACT). He is an active Council Member of the ACT, with his present duties for them extending into 2018. He has been an Honorary member of the Japan Institute of Architects (JIA) since 2003.
Prabhakorn has been a key member of A49 since its foundation, and has the honour of being trusted by Nithi Sthapitanonda (the Founder of A49) to be President and Managing Director of 49Group.
In 1980, Prabhakorn received his Bachelor of Architecture degree from Chulalongkorn University. He continued his education at the Catholic University of America in Washington DC, where he graduated with a Master of Architecture degree in 1984. Whilst in Washington DC, Prabhakorn worked at Robert Schwinn & Associates in Maryland before returning to Thailand and joining A49 in 1985. At A49, he has been responsible for a wide range of projects ranging from mega complexes and high-rise buildings to houses. Most of these are located in Thailand, whilst others are located in other countries in the region, including: China, Malaysia, Singapore and Vietnam. His work has also extended outside that region, for example, to the United Arab Emirates and India. All add breadth to the A49 portfolio of work. His main role has been to establish major policies, design concepts and strategic planning initiatives. He was appointed as President of Architects49 Phuket in 2005 and President of Architects49 International in 2006.
Prabhakorn actively served the Association of Siamese Architects (ASA) as its Head of Public Relations from 1992 to 1994, as its Vice President of Foreign Affairs from 1995 to 1997, and as the President of ASA during 2002-2004. He has also participated in many subcommittees for both the ASA and the Architect Council of Thailand (ACT). He is an active Council Member of the ACT, with his present duties for them extending into 2018. He has been an Honorary member of the Japan Institute of Architects (JIA) since 2003.
Prabhakorn has been a key member of A49 since its foundation, and has the honour of being trusted by Nithi Sthapitanonda (the Founder of A49) to be President and Managing Director of 49Group.

In collaboration with Landscape Architects 49, we have extensive experience in master planning and urban design. We have worked for both government and private sectors from large urban development to planning of new university campus.


































