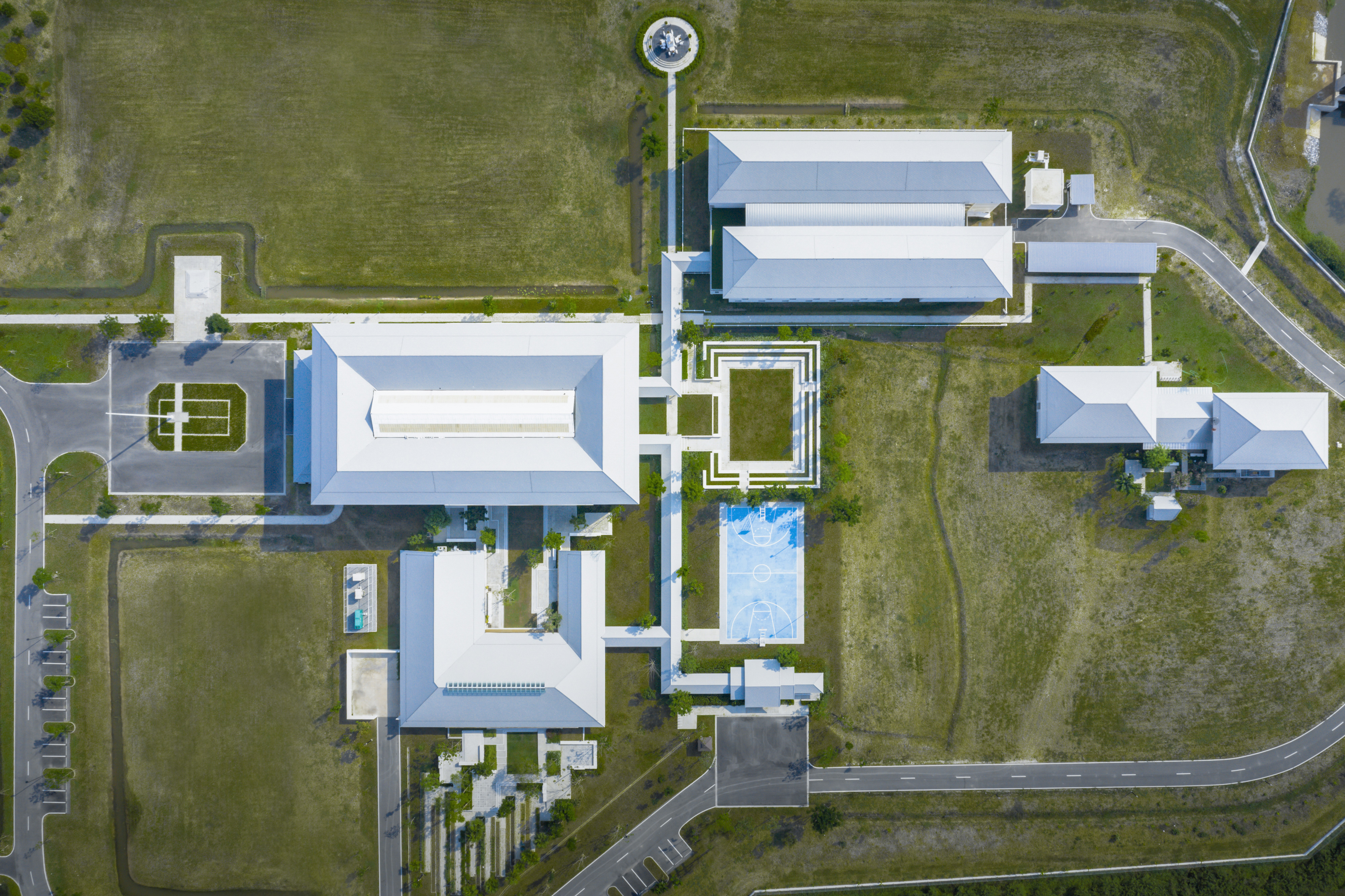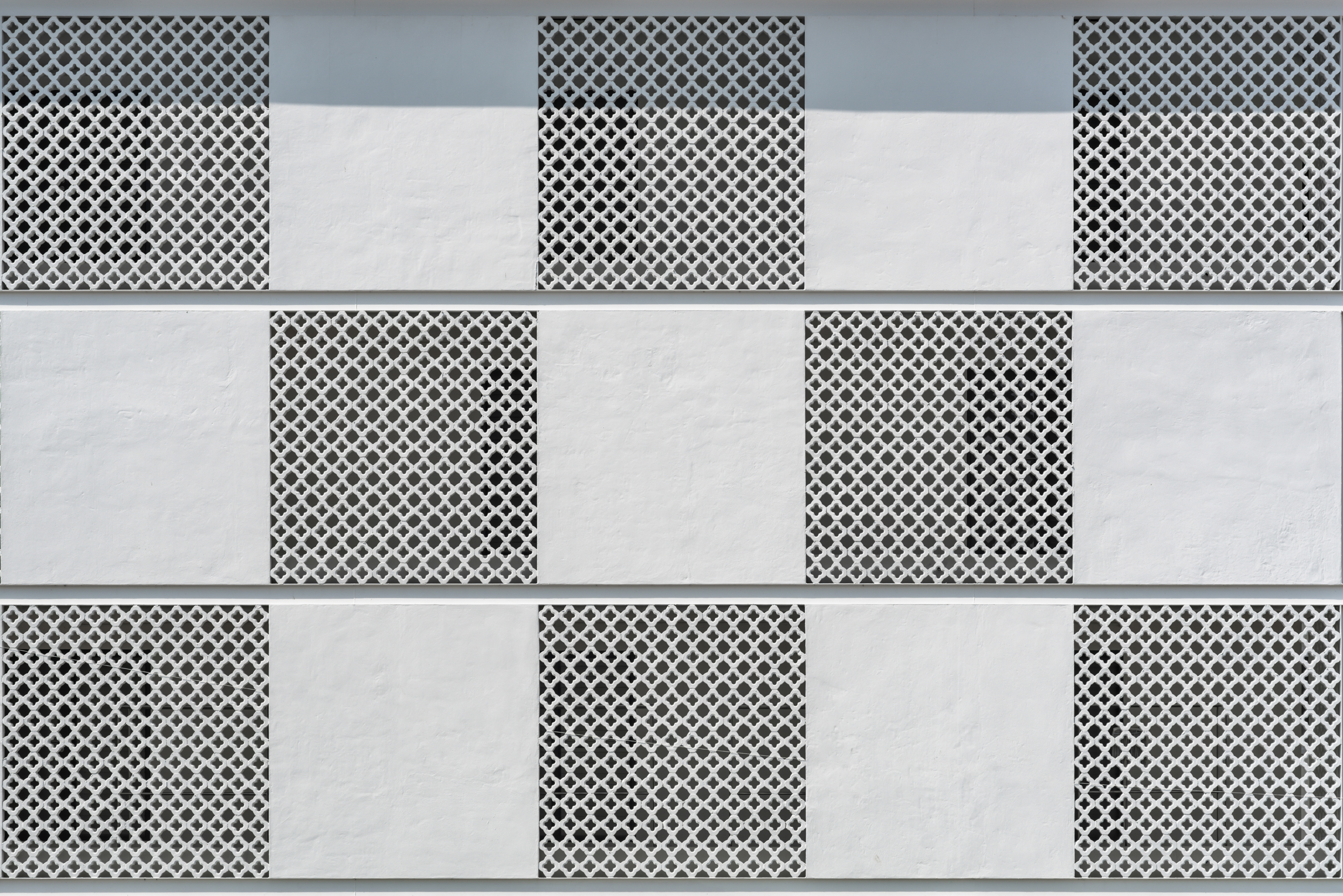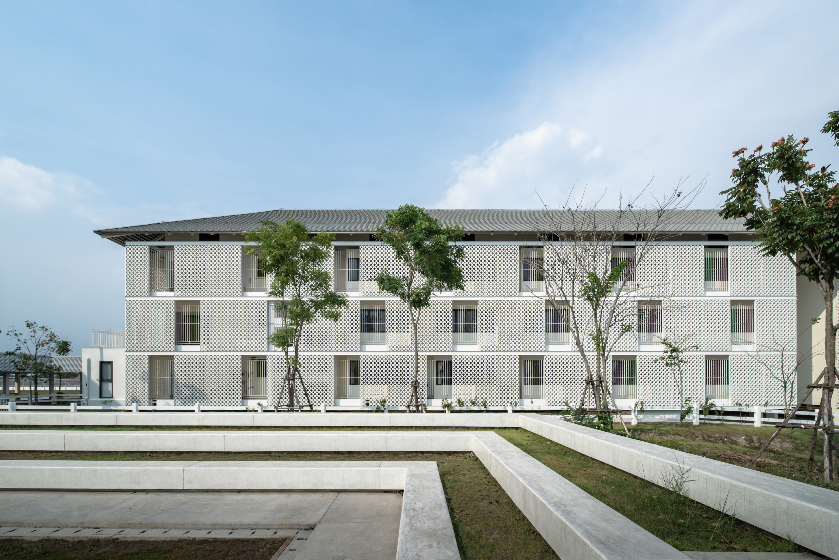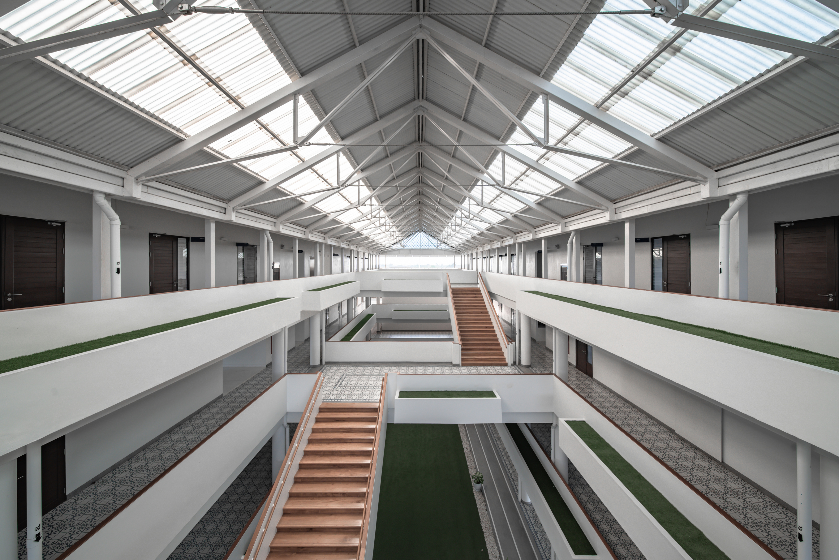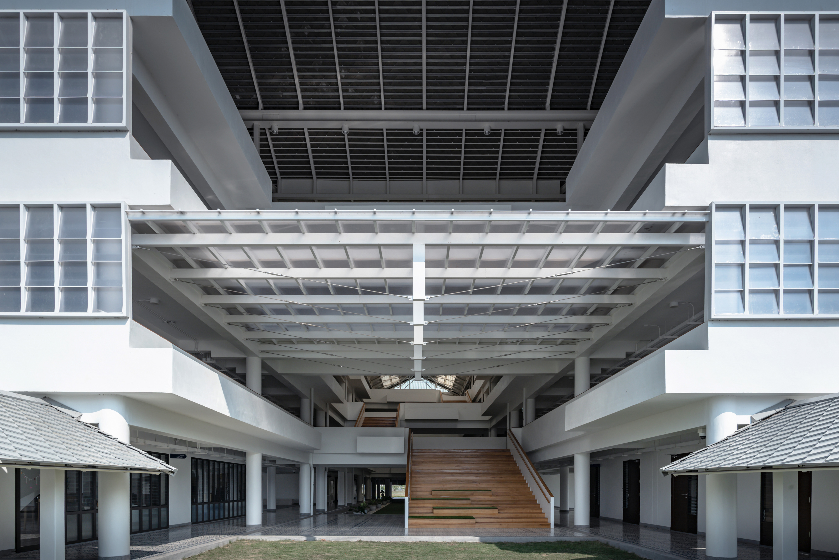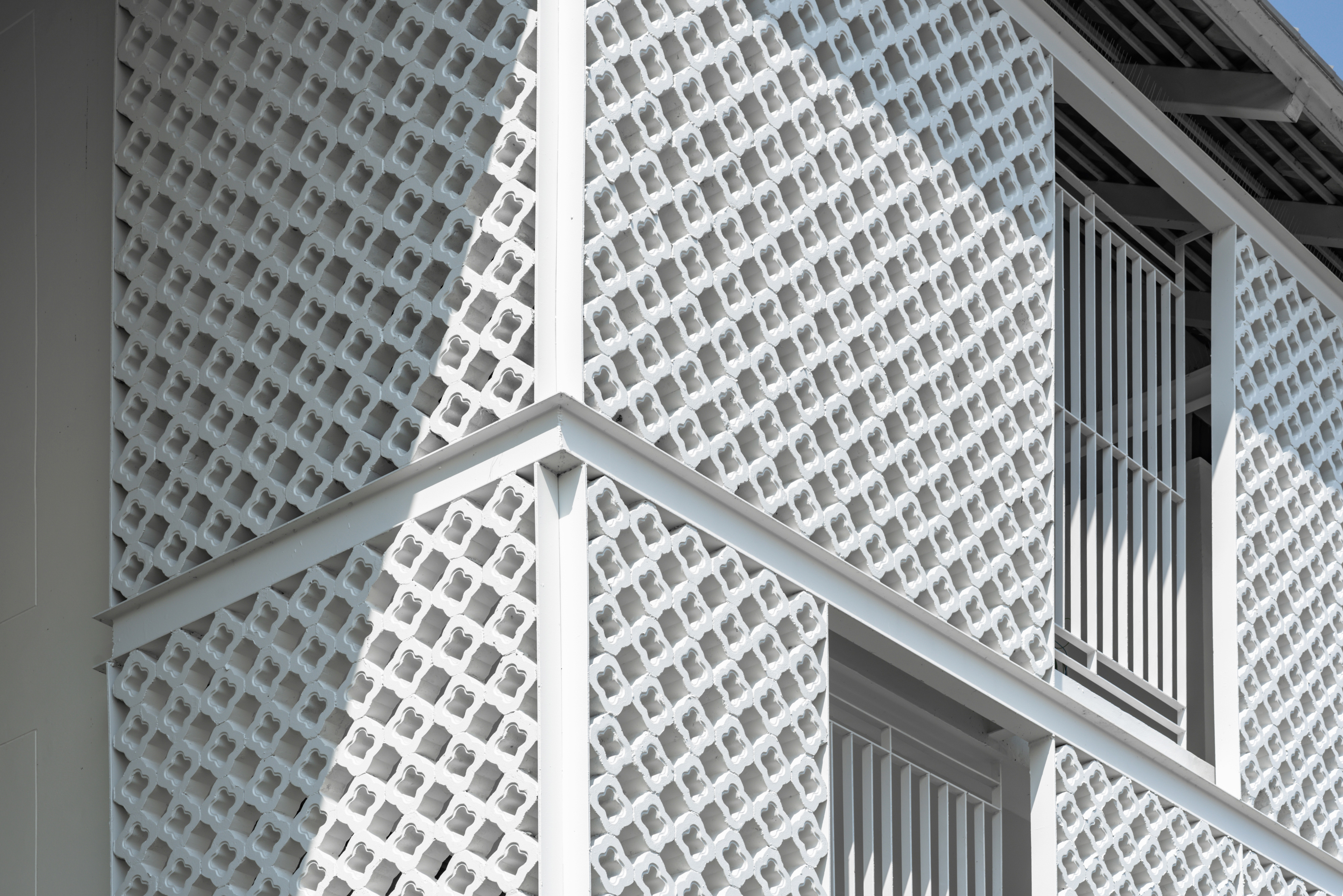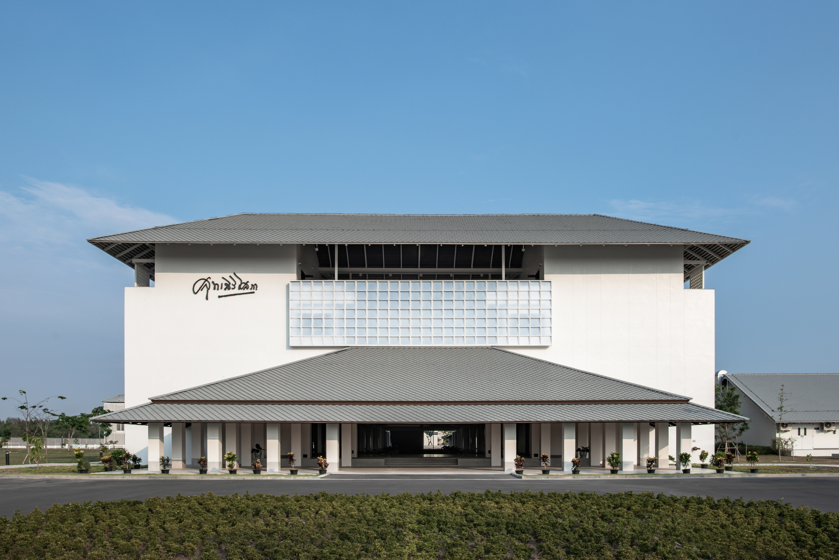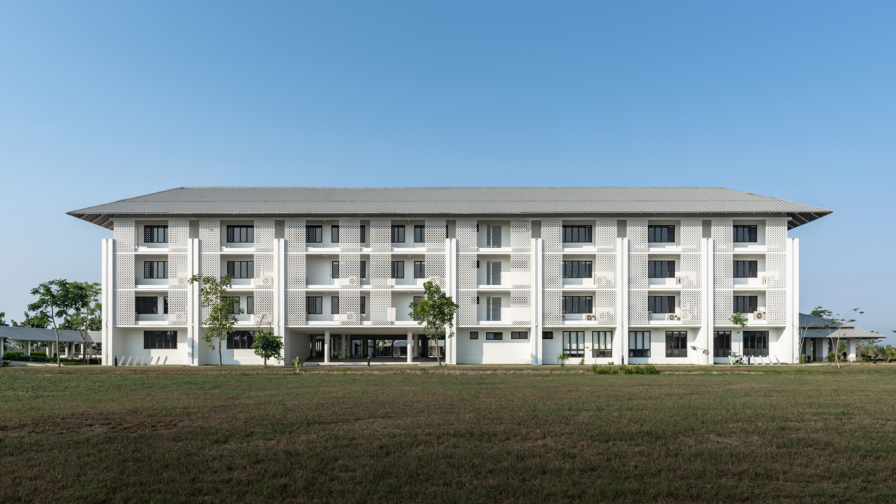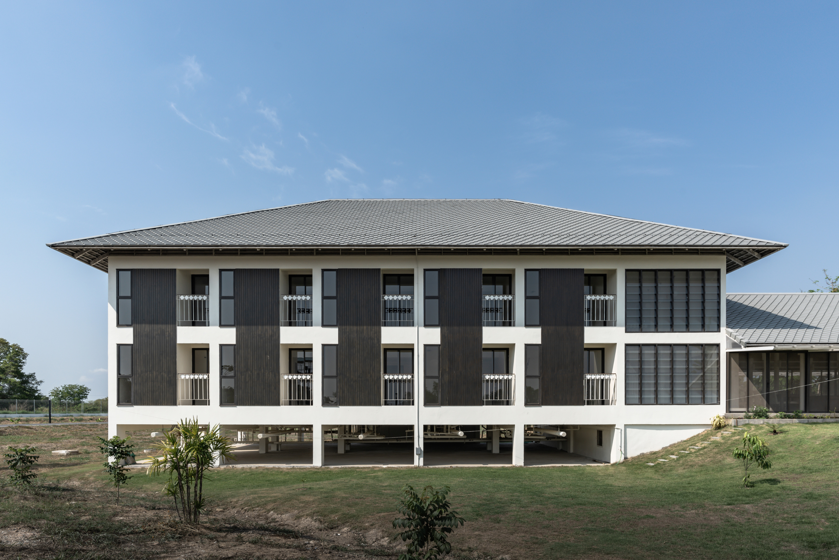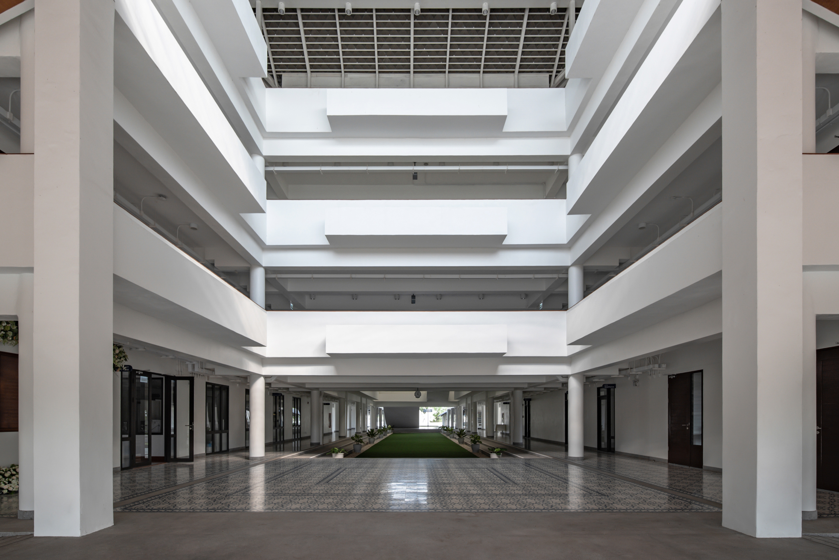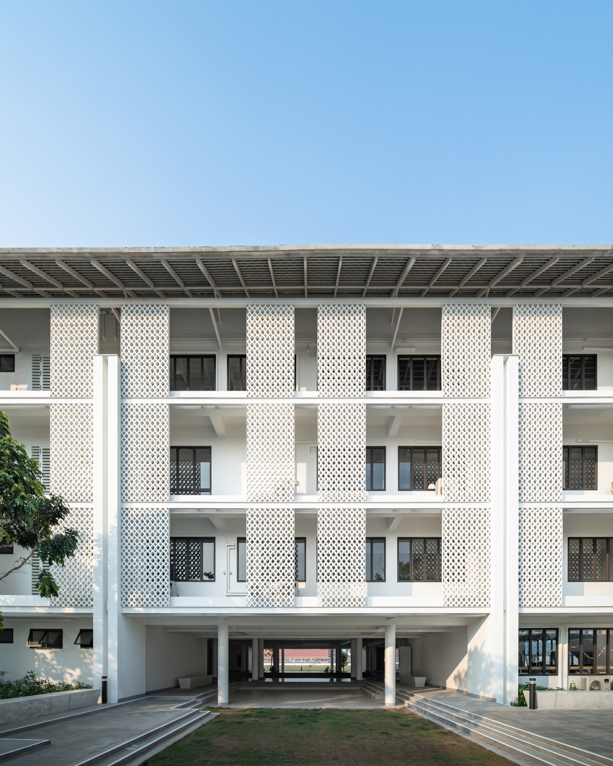

The “Rajini Foundation School” is named after Queen Savang Vadhana, the founder of the Rajini Foundation. The school is located on an expanse of land along the Bang Pakong River, with seasonal breezes and cool air from the river moving through. The design concept focused on three aspects: Heritage Spirit, Education 3.0, and Sustainable Life.
Heritage Spirit The white bullet wood flower is the symbol of the Rajini Schools and expresses the essence of this all-girls school. This was incorporated into the design elements, such as the outside air openings. This also acts as a screen, providing privacy by preventing people from the outside looking in and creating a safe environment for the girls. The serenity of the location influenced the overall design of the buildings, resulting in unadorned, contemporary architecture.
Education 3.0 Designed to meet the needs of
Collaborative Learning, Technology, Customized Learning Space and Active
Learning to support modern education. This focuses on self-learning initiative
and paves the way for Education 4.0 in the future. These spaces are conducive
to collaborative learning, group work and exchanging ideas. At 2.5 meters wide,
the hallways allow for seating and a large center court provides a space for
indoor gatherings. Exterior spaces can be used for a host of different
activities, and a bridge linking two buildings of various classrooms and
learning spaces facilitates the students’ diverse curriculum.
Sustainable Life
The buildings are oriented
on a North-South axis. Classrooms face the Bang Pakong River on one side and
the school gardens on the other. The classrooms are the focal point of the
school grounds. This is linked to the bleachers designed for outdoor activities
which are within a comfortable walking distance of 50-100 meters. It is
important for buildings designed in clusters to have well-planned connecting
walkways to ensure long-term functionality. The central court also allows
natural light into the building through a skylight.
These concepts
are in line with the school’s mission to foster virtuous and capable young
women through modern academics in a natural and sustainable environment.
Rajini Foundation
Jaonaijaonang Construction



In 1980, Prabhakorn received his Bachelor of Architecture degree from Chulalongkorn University. He continued his education at the Catholic University of America in Washington DC, where he graduated with a Master of Architecture degree in 1984. Whilst in Washington DC, Prabhakorn worked at Robert Schwinn & Associates in Maryland before returning to Thailand and joining A49 in 1985. At A49, he has been responsible for a wide range of projects ranging from mega complexes and high-rise buildings to houses. Most of these are located in Thailand, whilst others are located in other countries in the region, including: China, Malaysia, Singapore and Vietnam. His work has also extended outside that region, for example, to the United Arab Emirates and India. All add breadth to the A49 portfolio of work. His main role has been to establish major policies, design concepts and strategic planning initiatives. He was appointed as President of Architects49 Phuket in 2005 and President of Architects49 International in 2006.
Prabhakorn actively served the Association of Siamese Architects (ASA) as its Head of Public Relations from 1992 to 1994, as its Vice President of Foreign Affairs from 1995 to 1997, and as the President of ASA during 2002-2004. He has also participated in many subcommittees for both the ASA and the Architect Council of Thailand (ACT). He is an active Council Member of the ACT, with his present duties for them extending into 2018. He has been an Honorary member of the Japan Institute of Architects (JIA) since 2003.
Prabhakorn has been a key member of A49 since its foundation, and has the honour of being trusted by Nithi Sthapitanonda (the Founder of A49) to be President and Managing Director of 49Group.
In 1980, Prabhakorn received his Bachelor of Architecture degree from Chulalongkorn University. He continued his education at the Catholic University of America in Washington DC, where he graduated with a Master of Architecture degree in 1984. Whilst in Washington DC, Prabhakorn worked at Robert Schwinn & Associates in Maryland before returning to Thailand and joining A49 in 1985. At A49, he has been responsible for a wide range of projects ranging from mega complexes and high-rise buildings to houses. Most of these are located in Thailand, whilst others are located in other countries in the region, including: China, Malaysia, Singapore and Vietnam. His work has also extended outside that region, for example, to the United Arab Emirates and India. All add breadth to the A49 portfolio of work. His main role has been to establish major policies, design concepts and strategic planning initiatives. He was appointed as President of Architects49 Phuket in 2005 and President of Architects49 International in 2006.
Prabhakorn actively served the Association of Siamese Architects (ASA) as its Head of Public Relations from 1992 to 1994, as its Vice President of Foreign Affairs from 1995 to 1997, and as the President of ASA during 2002-2004. He has also participated in many subcommittees for both the ASA and the Architect Council of Thailand (ACT). He is an active Council Member of the ACT, with his present duties for them extending into 2018. He has been an Honorary member of the Japan Institute of Architects (JIA) since 2003.
Prabhakorn has been a key member of A49 since its foundation, and has the honour of being trusted by Nithi Sthapitanonda (the Founder of A49) to be President and Managing Director of 49Group.

In collaboration with Landscape Architects 49, we have extensive experience in master planning and urban design. We have worked for both government and private sectors from large urban development to planning of new university campus.


































