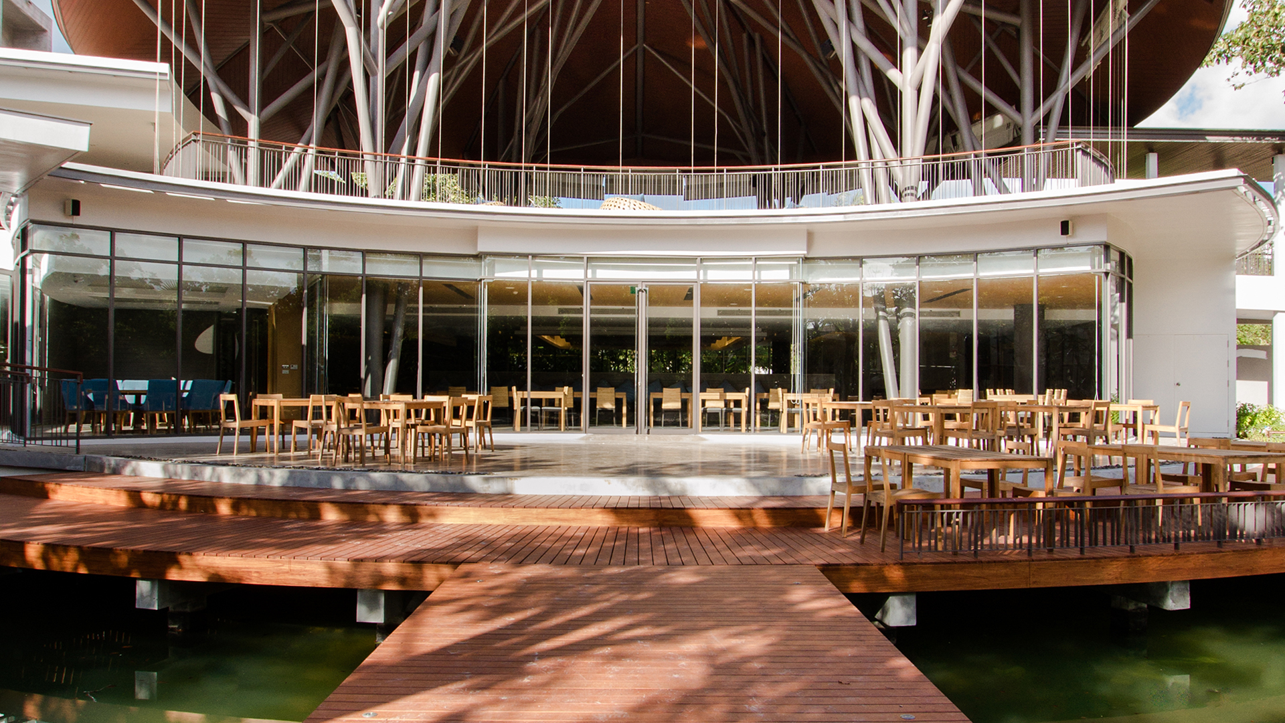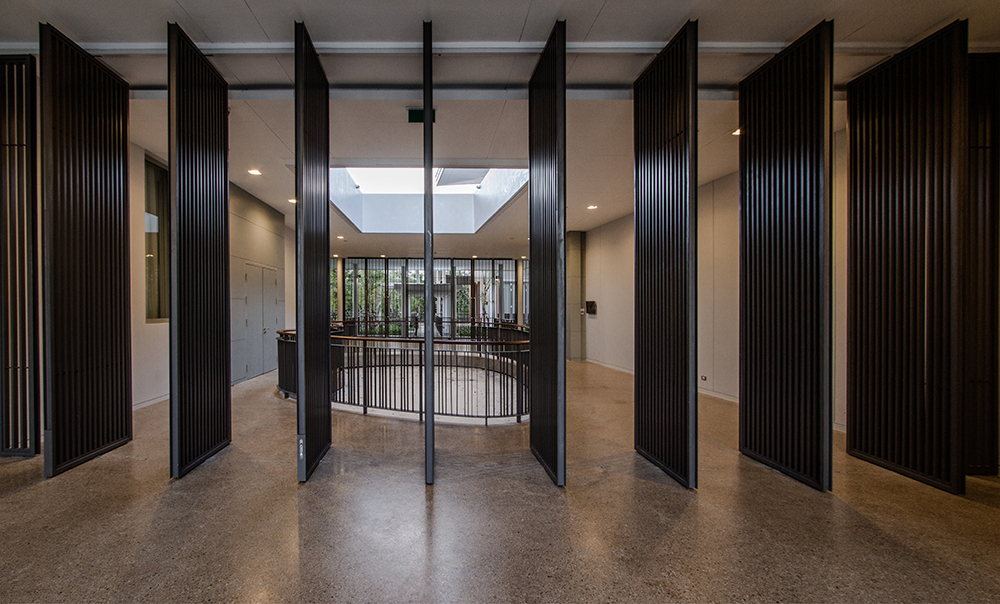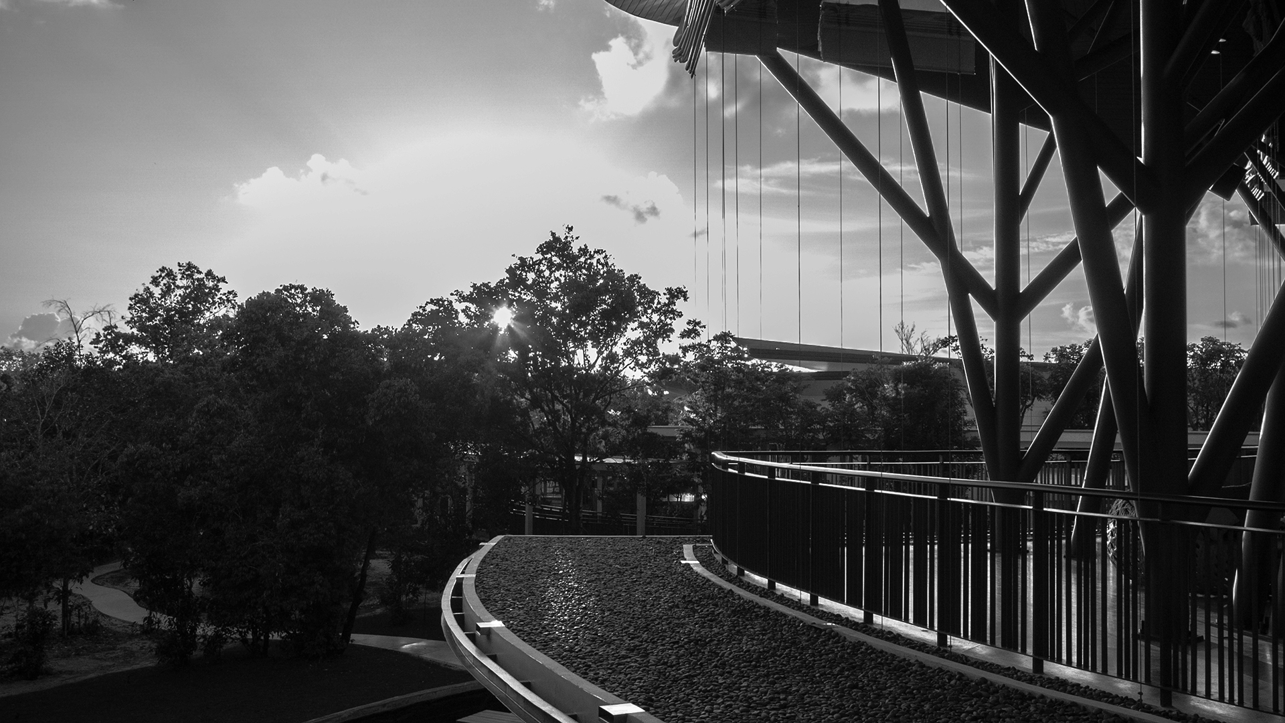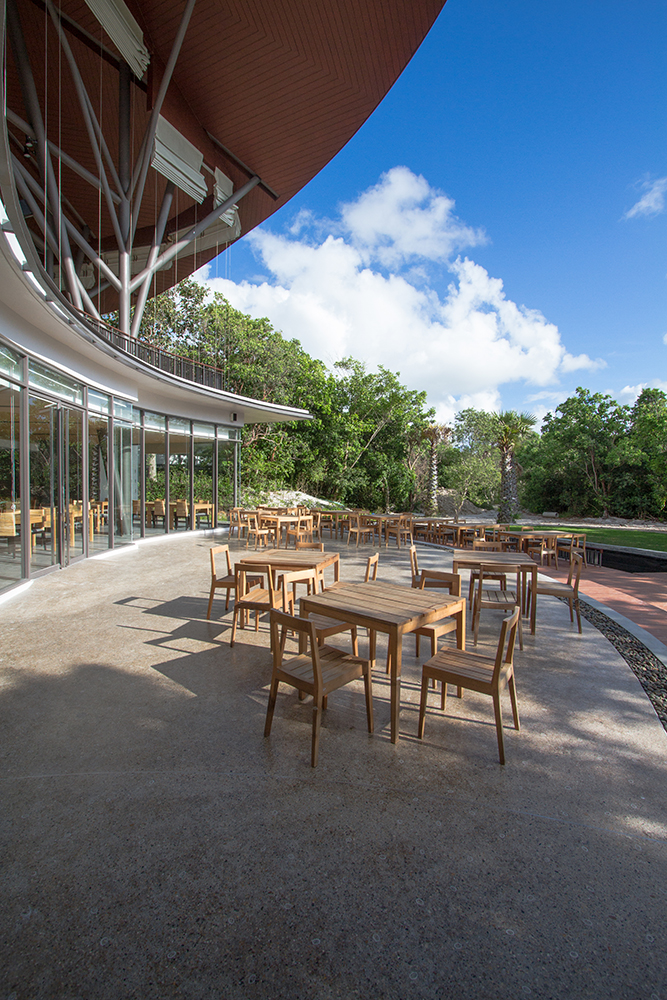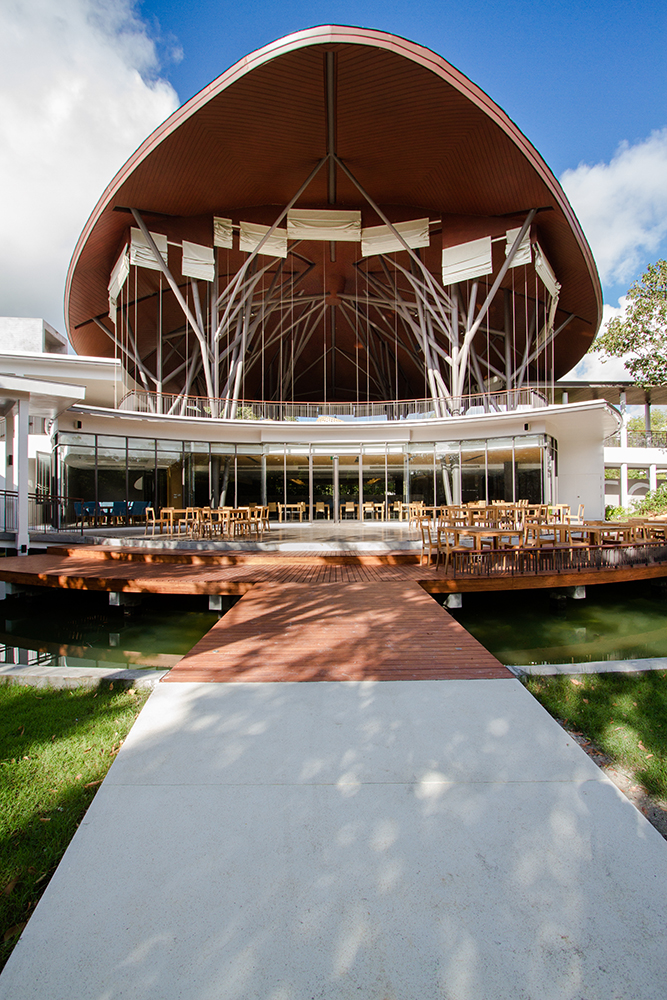

The Sasabhumi International Learning Center is set in the tranquil and natural environment of Thanoon, Phang-nga, on a site graced with flora. The project program consists of a reception lobby, classrooms and seaside accommodation for teachers.
The site’s predominantly flat topography extends from the beach to the ocean and is a protected Sea Turtle Sanctuary where sea turtles come ashore to lay their eggs. A spectacular range of flourishing plants are scattered throughout the site and the design intent was to preserve the natural setting by devising a layout and design in harmony with the site’s remarkable ecosystem.
The first 100 meters of shoreline, which is constrained by a
setback and is therefore building-free, forms a peaceful and serene beach
front. All vegetation was retained, as was the moderately sloping and recessed
topography. Beyond the 100-meter setback stands a cluster of elegant buildings
that provides accommodation for the teachers. As for the classrooms and
reception building, these are nestled among groves of trees which provide
acoustic barriers and light screens between the buildings.
The Center’s strategic location also ensures that it has the least
impact on the beach front area, both visually and physically. The buildings are
arranged behind one another in order to avoid the strong ocean gusts and form
wind barriers for each other.
Since the sea turtle is a symbolic icon of the site’s natural
environment, it was used in the design concept of the reception lobby roof. The
wide-spanning roof’s structure does not employ the use roof trusses, but rather
a series of steel tube roof struts, inspired by traditional method of bridge
construction in Bhutan. The steel structure is proudly exposed, emulating the branches
of a tree, much like those surrounding the building.
Beyond the reception lobby, a path leads towards the cluster of
classroom buildings that seamlessly blend in among the site vegetation. It is as
if the project is resting in a nature reserve inhabited by rare and diverse
plants which, through conservation, have become a unique feature and will be a
symbol of the site for years to come.
Management 103
Mahaporn
Bewtech



In 1980, Prabhakorn received his Bachelor of Architecture degree from Chulalongkorn University. He continued his education at the Catholic University of America in Washington DC, where he graduated with a Master of Architecture degree in 1984. Whilst in Washington DC, Prabhakorn worked at Robert Schwinn & Associates in Maryland before returning to Thailand and joining A49 in 1985. At A49, he has been responsible for a wide range of projects ranging from mega complexes and high-rise buildings to houses. Most of these are located in Thailand, whilst others are located in other countries in the region, including: China, Malaysia, Singapore and Vietnam. His work has also extended outside that region, for example, to the United Arab Emirates and India. All add breadth to the A49 portfolio of work. His main role has been to establish major policies, design concepts and strategic planning initiatives. He was appointed as President of Architects49 Phuket in 2005 and President of Architects49 International in 2006.
Prabhakorn actively served the Association of Siamese Architects (ASA) as its Head of Public Relations from 1992 to 1994, as its Vice President of Foreign Affairs from 1995 to 1997, and as the President of ASA during 2002-2004. He has also participated in many subcommittees for both the ASA and the Architect Council of Thailand (ACT). He is an active Council Member of the ACT, with his present duties for them extending into 2018. He has been an Honorary member of the Japan Institute of Architects (JIA) since 2003.
Prabhakorn has been a key member of A49 since its foundation, and has the honour of being trusted by Nithi Sthapitanonda (the Founder of A49) to be President and Managing Director of 49Group.
In 1980, Prabhakorn received his Bachelor of Architecture degree from Chulalongkorn University. He continued his education at the Catholic University of America in Washington DC, where he graduated with a Master of Architecture degree in 1984. Whilst in Washington DC, Prabhakorn worked at Robert Schwinn & Associates in Maryland before returning to Thailand and joining A49 in 1985. At A49, he has been responsible for a wide range of projects ranging from mega complexes and high-rise buildings to houses. Most of these are located in Thailand, whilst others are located in other countries in the region, including: China, Malaysia, Singapore and Vietnam. His work has also extended outside that region, for example, to the United Arab Emirates and India. All add breadth to the A49 portfolio of work. His main role has been to establish major policies, design concepts and strategic planning initiatives. He was appointed as President of Architects49 Phuket in 2005 and President of Architects49 International in 2006.
Prabhakorn actively served the Association of Siamese Architects (ASA) as its Head of Public Relations from 1992 to 1994, as its Vice President of Foreign Affairs from 1995 to 1997, and as the President of ASA during 2002-2004. He has also participated in many subcommittees for both the ASA and the Architect Council of Thailand (ACT). He is an active Council Member of the ACT, with his present duties for them extending into 2018. He has been an Honorary member of the Japan Institute of Architects (JIA) since 2003.
Prabhakorn has been a key member of A49 since its foundation, and has the honour of being trusted by Nithi Sthapitanonda (the Founder of A49) to be President and Managing Director of 49Group.

In collaboration with Landscape Architects 49, we have extensive experience in master planning and urban design. We have worked for both government and private sectors from large urban development to planning of new university campus.


































